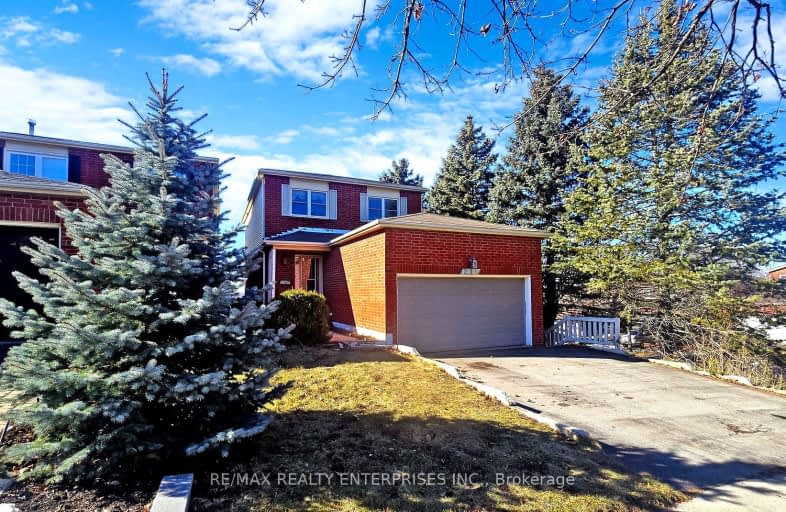Somewhat Walkable
- Some errands can be accomplished on foot.
56
/100
Some Transit
- Most errands require a car.
44
/100
Somewhat Bikeable
- Most errands require a car.
40
/100

St Theresa Catholic School
Elementary: Catholic
0.77 km
St Paul Catholic School
Elementary: Catholic
1.27 km
Dr Robert Thornton Public School
Elementary: Public
0.77 km
ÉÉC Jean-Paul II
Elementary: Catholic
1.82 km
C E Broughton Public School
Elementary: Public
1.00 km
Pringle Creek Public School
Elementary: Public
0.87 km
Father Donald MacLellan Catholic Sec Sch Catholic School
Secondary: Catholic
2.67 km
Henry Street High School
Secondary: Public
3.09 km
Monsignor Paul Dwyer Catholic High School
Secondary: Catholic
2.90 km
R S Mclaughlin Collegiate and Vocational Institute
Secondary: Public
2.78 km
Anderson Collegiate and Vocational Institute
Secondary: Public
0.78 km
Father Leo J Austin Catholic Secondary School
Secondary: Catholic
2.53 km
-
Pringle Creek Playground
0.85km -
E. A. Fairman park
2.9km -
Airmen's Park
Oshawa ON L1J 8P5 3.29km
-
CIBC
1519 Dundas St E, Whitby ON L1N 2K6 0.92km -
RBC Royal Bank
714 Rossland Rd E (Garden), Whitby ON L1N 9L3 1.74km -
TD Canada Trust ATM
3050 Garden St, Whitby ON L1R 2G7 2.08km














