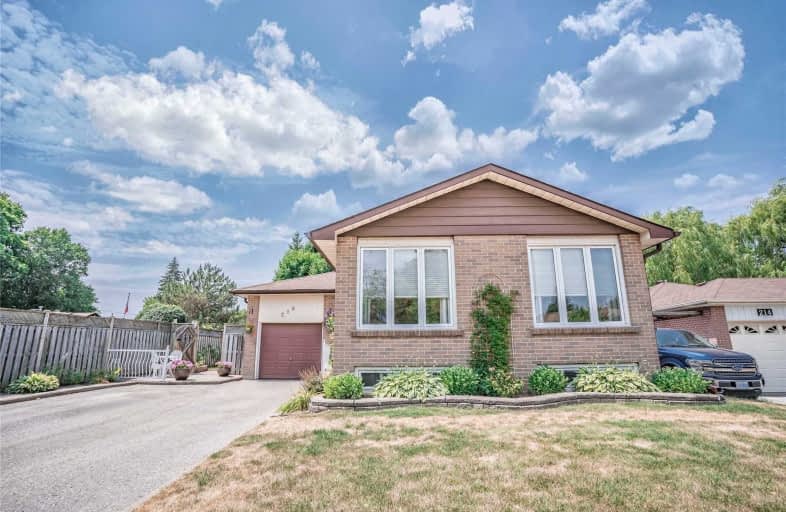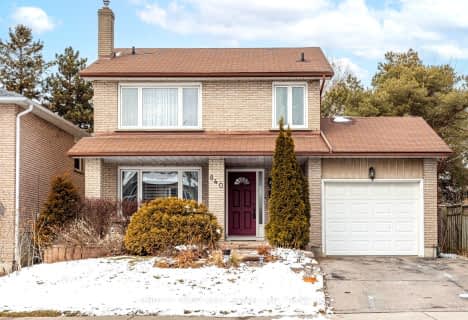
Video Tour

St Theresa Catholic School
Elementary: Catholic
0.78 km
ÉÉC Jean-Paul II
Elementary: Catholic
0.40 km
C E Broughton Public School
Elementary: Public
0.60 km
Sir William Stephenson Public School
Elementary: Public
1.39 km
Pringle Creek Public School
Elementary: Public
1.32 km
Julie Payette
Elementary: Public
0.85 km
Henry Street High School
Secondary: Public
1.68 km
All Saints Catholic Secondary School
Secondary: Catholic
3.45 km
Anderson Collegiate and Vocational Institute
Secondary: Public
0.78 km
Father Leo J Austin Catholic Secondary School
Secondary: Catholic
3.55 km
Donald A Wilson Secondary School
Secondary: Public
3.33 km
Sinclair Secondary School
Secondary: Public
4.44 km











