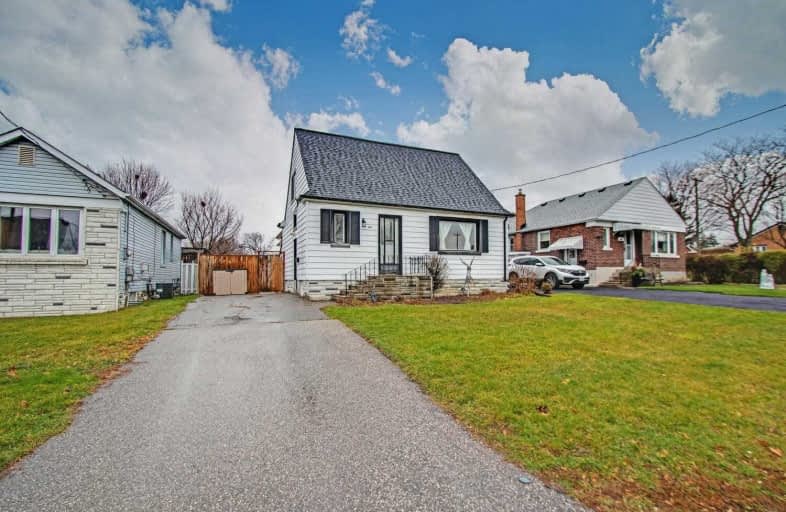
St Marguerite d'Youville Catholic School
Elementary: Catholic
1.33 km
ÉÉC Jean-Paul II
Elementary: Catholic
1.17 km
C E Broughton Public School
Elementary: Public
1.90 km
West Lynde Public School
Elementary: Public
1.37 km
Sir William Stephenson Public School
Elementary: Public
0.23 km
Julie Payette
Elementary: Public
1.69 km
Henry Street High School
Secondary: Public
0.78 km
All Saints Catholic Secondary School
Secondary: Catholic
3.64 km
Anderson Collegiate and Vocational Institute
Secondary: Public
2.10 km
Father Leo J Austin Catholic Secondary School
Secondary: Catholic
4.62 km
Donald A Wilson Secondary School
Secondary: Public
3.46 km
Sinclair Secondary School
Secondary: Public
5.50 km





