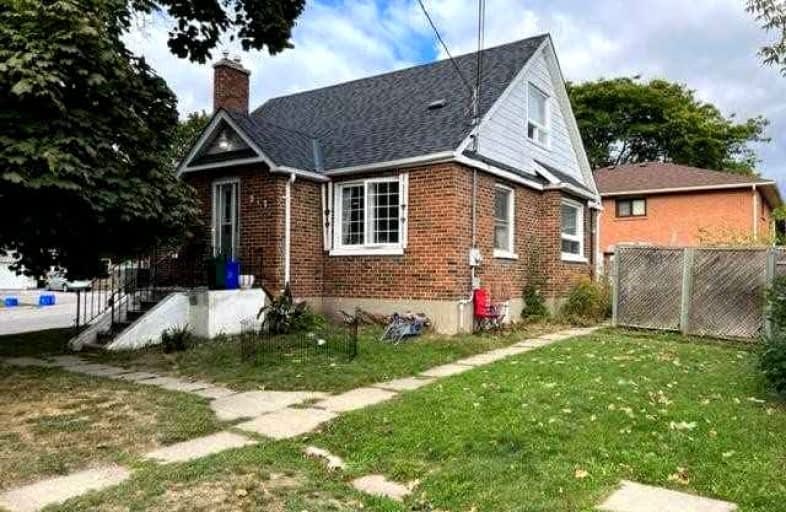
St Theresa Catholic School
Elementary: Catholic
0.10 km
Dr Robert Thornton Public School
Elementary: Public
1.38 km
ÉÉC Jean-Paul II
Elementary: Catholic
0.99 km
C E Broughton Public School
Elementary: Public
0.30 km
Pringle Creek Public School
Elementary: Public
0.89 km
Julie Payette
Elementary: Public
1.02 km
Father Donald MacLellan Catholic Sec Sch Catholic School
Secondary: Catholic
3.44 km
Henry Street High School
Secondary: Public
2.33 km
R S Mclaughlin Collegiate and Vocational Institute
Secondary: Public
3.50 km
Anderson Collegiate and Vocational Institute
Secondary: Public
0.20 km
Father Leo J Austin Catholic Secondary School
Secondary: Catholic
3.07 km
Sinclair Secondary School
Secondary: Public
3.94 km














