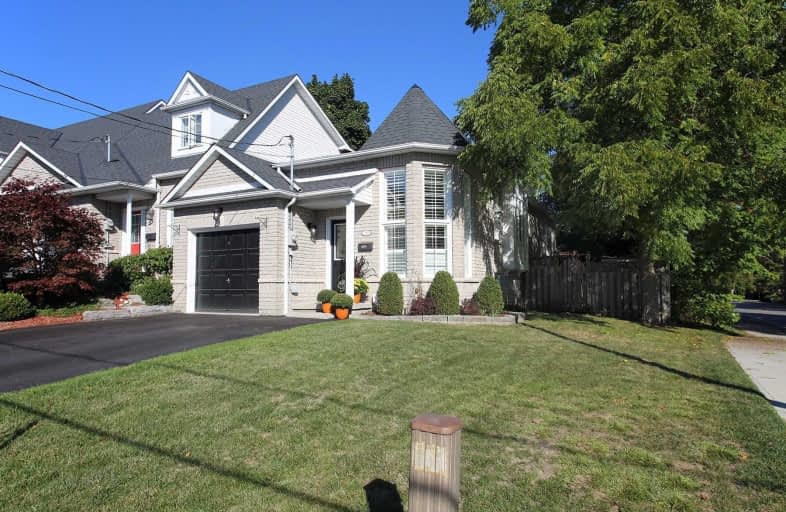
Earl A Fairman Public School
Elementary: Public
1.26 km
ÉÉC Jean-Paul II
Elementary: Catholic
1.08 km
C E Broughton Public School
Elementary: Public
1.36 km
West Lynde Public School
Elementary: Public
1.23 km
Sir William Stephenson Public School
Elementary: Public
1.01 km
Julie Payette
Elementary: Public
0.94 km
Henry Street High School
Secondary: Public
0.73 km
All Saints Catholic Secondary School
Secondary: Catholic
2.91 km
Anderson Collegiate and Vocational Institute
Secondary: Public
1.58 km
Father Leo J Austin Catholic Secondary School
Secondary: Catholic
3.83 km
Donald A Wilson Secondary School
Secondary: Public
2.75 km
Sinclair Secondary School
Secondary: Public
4.71 km










