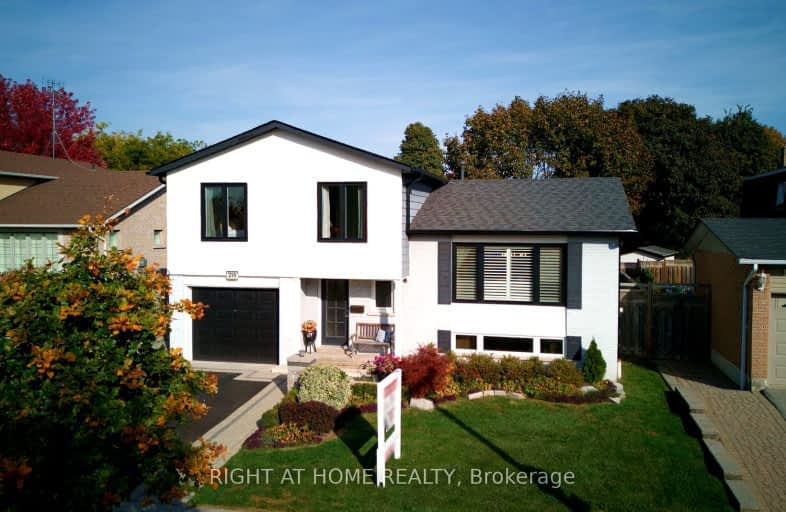
Video Tour

Earl A Fairman Public School
Elementary: Public
1.63 km
St John the Evangelist Catholic School
Elementary: Catholic
1.09 km
St Marguerite d'Youville Catholic School
Elementary: Catholic
0.29 km
West Lynde Public School
Elementary: Public
0.41 km
Sir William Stephenson Public School
Elementary: Public
1.50 km
Whitby Shores P.S. Public School
Elementary: Public
1.52 km
ÉSC Saint-Charles-Garnier
Secondary: Catholic
5.44 km
Henry Street High School
Secondary: Public
0.70 km
All Saints Catholic Secondary School
Secondary: Catholic
3.09 km
Anderson Collegiate and Vocational Institute
Secondary: Public
3.01 km
Father Leo J Austin Catholic Secondary School
Secondary: Catholic
4.90 km
Donald A Wilson Secondary School
Secondary: Public
2.89 km
-
Central Park
Michael Blvd, Whitby ON 0.31km -
Kiwanis Heydenshore Park
Whitby ON L1N 0C1 3.23km -
Hobbs Park
28 Westport Dr, Whitby ON L1R 0J3 3.73km
-
Scotiabank
601 Victoria St W (Whitby Shores Shoppjng Centre), Whitby ON L1N 0E4 1.2km -
Localcoin Bitcoin ATM - Anderson Jug City
728 Anderson St, Whitby ON L1N 3V6 3.39km -
TD Bank Financial Group
80 Thickson Rd N (Nichol Ave), Whitby ON L1N 3R1 3.51km













