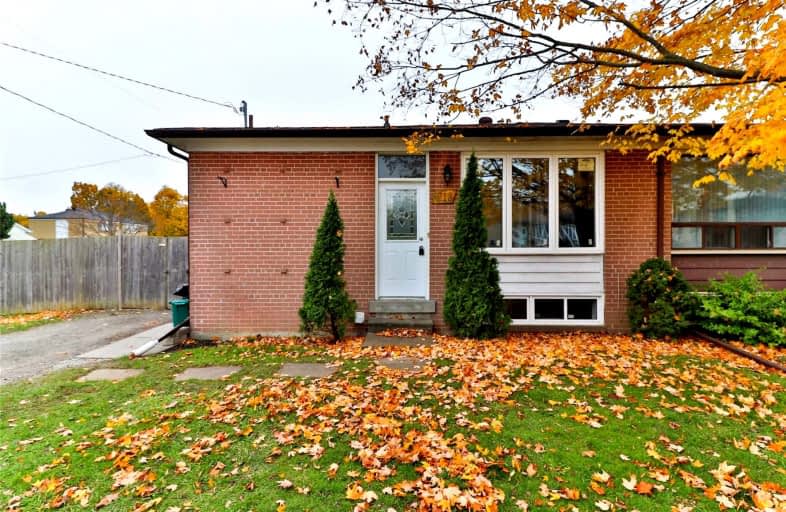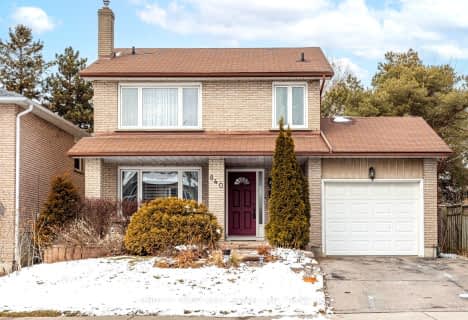
3D Walkthrough
Car-Dependent
- Most errands require a car.
45
/100
Some Transit
- Most errands require a car.
46
/100
Somewhat Bikeable
- Most errands require a car.
44
/100

St Theresa Catholic School
Elementary: Catholic
0.71 km
ÉÉC Jean-Paul II
Elementary: Catholic
0.40 km
C E Broughton Public School
Elementary: Public
0.56 km
Sir William Stephenson Public School
Elementary: Public
1.45 km
Pringle Creek Public School
Elementary: Public
1.31 km
Julie Payette
Elementary: Public
0.90 km
Henry Street High School
Secondary: Public
1.77 km
All Saints Catholic Secondary School
Secondary: Catholic
3.51 km
Anderson Collegiate and Vocational Institute
Secondary: Public
0.73 km
Father Leo J Austin Catholic Secondary School
Secondary: Catholic
3.54 km
Donald A Wilson Secondary School
Secondary: Public
3.39 km
Sinclair Secondary School
Secondary: Public
4.42 km
-
Lupin Park
Whitby ON 0.56km -
Central Park
Michael Blvd, Whitby ON 2.45km -
Jeffery Off Leash Dog Park
Whitby ON 3.01km
-
Scotiabank
309 Dundas St W, Whitby ON L1N 2M6 1.56km -
TD Bank Financial Group
3050 Garden St (at Rossland Rd), Whitby ON L1R 2G7 2.65km -
Scotiabank
800 King St W (Thornton), Oshawa ON L1J 2L5 2.83km













