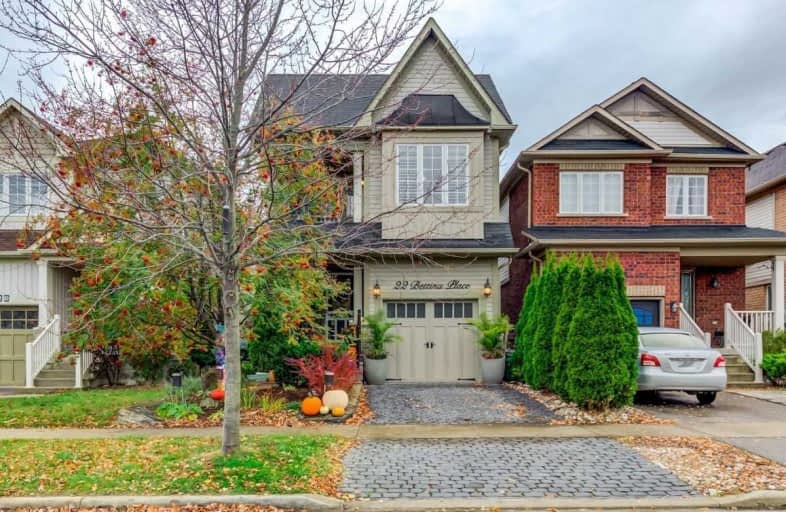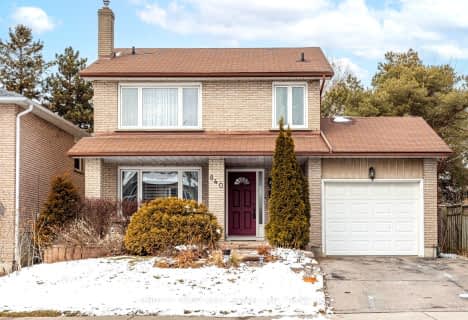
St Bernard Catholic School
Elementary: Catholic
1.19 km
Fallingbrook Public School
Elementary: Public
1.16 km
Glen Dhu Public School
Elementary: Public
1.70 km
Sir Samuel Steele Public School
Elementary: Public
0.81 km
John Dryden Public School
Elementary: Public
1.17 km
St Mark the Evangelist Catholic School
Elementary: Catholic
0.93 km
Father Donald MacLellan Catholic Sec Sch Catholic School
Secondary: Catholic
2.97 km
ÉSC Saint-Charles-Garnier
Secondary: Catholic
2.22 km
Monsignor Paul Dwyer Catholic High School
Secondary: Catholic
3.07 km
Anderson Collegiate and Vocational Institute
Secondary: Public
3.59 km
Father Leo J Austin Catholic Secondary School
Secondary: Catholic
1.08 km
Sinclair Secondary School
Secondary: Public
0.78 km














