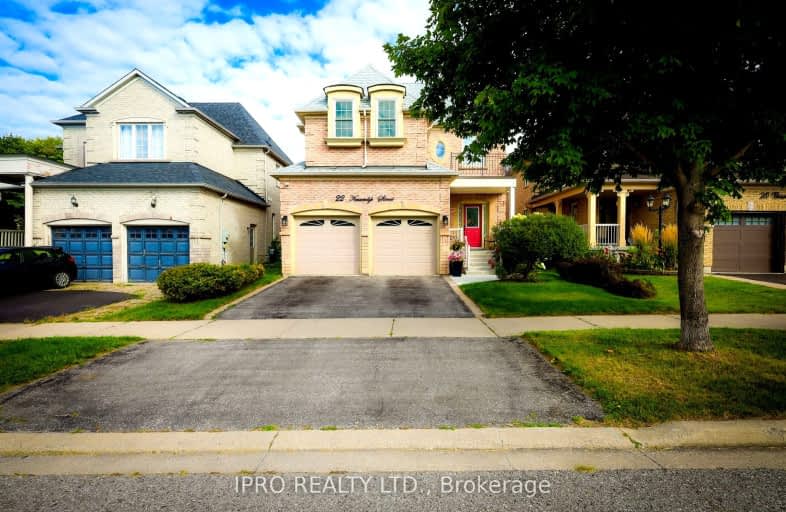Car-Dependent
- Almost all errands require a car.
11
/100
Some Transit
- Most errands require a car.
33
/100
Somewhat Bikeable
- Most errands require a car.
33
/100

All Saints Elementary Catholic School
Elementary: Catholic
1.84 km
Colonel J E Farewell Public School
Elementary: Public
2.45 km
St Luke the Evangelist Catholic School
Elementary: Catholic
1.05 km
Jack Miner Public School
Elementary: Public
1.68 km
Captain Michael VandenBos Public School
Elementary: Public
1.25 km
Williamsburg Public School
Elementary: Public
0.60 km
ÉSC Saint-Charles-Garnier
Secondary: Catholic
2.26 km
Henry Street High School
Secondary: Public
4.81 km
All Saints Catholic Secondary School
Secondary: Catholic
1.84 km
Father Leo J Austin Catholic Secondary School
Secondary: Catholic
3.53 km
Donald A Wilson Secondary School
Secondary: Public
2.01 km
Sinclair Secondary School
Secondary: Public
3.64 km
-
Cullen Central Park
Whitby ON 1.45km -
Hobbs Park
28 Westport Dr, Whitby ON L1R 0J3 3.04km -
Mullen Park
1 Mullen Dr, Ajax ON 6.7km
-
BMO Bank of Montreal
3960 Brock St N (Taunton), Whitby ON L1R 3E1 1.89km -
RBC Royal Bank
480 Taunton Rd E (Baldwin), Whitby ON L1N 5R5 2.32km -
CIBC
308 Taunton Rd E, Whitby ON L1R 0H4 3.16km














