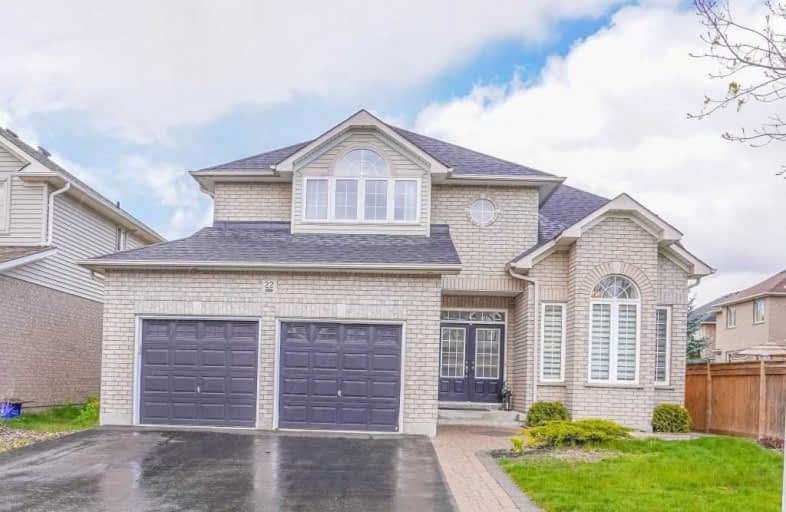Car-Dependent
- Most errands require a car.
Some Transit
- Most errands require a car.
Somewhat Bikeable
- Most errands require a car.

St Bernard Catholic School
Elementary: CatholicFallingbrook Public School
Elementary: PublicGlen Dhu Public School
Elementary: PublicSir Samuel Steele Public School
Elementary: PublicJohn Dryden Public School
Elementary: PublicSt Mark the Evangelist Catholic School
Elementary: CatholicFather Donald MacLellan Catholic Sec Sch Catholic School
Secondary: CatholicÉSC Saint-Charles-Garnier
Secondary: CatholicMonsignor Paul Dwyer Catholic High School
Secondary: CatholicR S Mclaughlin Collegiate and Vocational Institute
Secondary: PublicFather Leo J Austin Catholic Secondary School
Secondary: CatholicSinclair Secondary School
Secondary: Public-
Chuck's Roadhouse
700 Taunton Road E, Whitby, ON L1R 0K6 0.67km -
Wendel Clark’s Classic Grill & Bar
67 Simcoe Street N, Oshawa, ON L1G 4S3 1.74km -
State & Main Kitchen & Bar
378 Taunton Road E, Whitby, ON L1R 0H4 1.76km
-
Pür & Simple
4071 Thickson Road N, Whitby, ON L1R 2X3 0.6km -
Tim Hortons
4051 Thickson Rd N, Whitby, ON L1R 2X3 0.57km -
Starbucks
660 Taunton Road E, Whitby, ON L1Z 1V6 0.72km
-
Orangetheory Fitness Whitby
4071 Thickson Rd N, Whitby, ON L1R 2X3 0.6km -
LA Fitness
350 Taunton Road East, Whitby, ON L1R 0H4 2.08km -
Durham Ultimate Fitness Club
69 Taunton Road West, Oshawa, ON L1G 7B4 3.36km
-
Shoppers Drug Mart
4081 Thickson Rd N, Whitby, ON L1R 2X3 0.6km -
I.D.A. SCOTTS DRUG MART
1000 Simcoe Street N, Oshawa, ON L1G 4W4 3.74km -
IDA Windfields Pharmacy & Medical Centre
2620 Simcoe Street N, Unit 1, Oshawa, ON L1L 0R1 4.22km
-
Bento Sushi
4111 Thickson Road, Whitby, ON L1R 2X3 0.59km -
Big Boss Jerk
4091 Thickson Road, Unit 6, Thickson Square, Whitby, ON L1R 2X3 0.46km -
The Big Zen
4091 Thickson Road, Unit 6, Whitby, ON L1R 2X3 0.46km
-
Whitby Mall
1615 Dundas Street E, Whitby, ON L1N 7G3 4.77km -
Oshawa Centre
419 King Street W, Oshawa, ON L1J 2K5 5.32km -
Shoppers Drug Mart
4081 Thickson Rd N, Whitby, ON L1R 2X3 0.6km
-
Conroy's No Frills
3555 Thickson Road, Whitby, ON L1R 1Z6 1.46km -
Farm Boy
360 Taunton Road E, Whitby, ON L1R 0H4 2.17km -
Bulk Barn
150 Taunton Road W, Whitby, ON L1R 3H8 3.28km
-
Liquor Control Board of Ontario
74 Thickson Road S, Whitby, ON L1N 7T2 4.75km -
The Beer Store
200 Ritson Road N, Oshawa, ON L1H 5J8 5.63km -
LCBO
400 Gibb Street, Oshawa, ON L1J 0B2 5.76km
-
Canadian Tire Gas+
4080 Garden Street, Whitby, ON L1R 3K5 2.25km -
Certigard (Petro-Canada)
1545 Rossland Road E, Whitby, ON L1N 9Y5 2.59km -
Petro-Canada
10 Taunton Rd E, Whitby, ON L1R 3L5 3.02km
-
Regent Theatre
50 King Street E, Oshawa, ON L1H 1B3 5.79km -
Landmark Cinemas
75 Consumers Drive, Whitby, ON L1N 9S2 6.43km -
Cineplex Odeon
1351 Grandview Street N, Oshawa, ON L1K 0G1 7.04km
-
Whitby Public Library
701 Rossland Road E, Whitby, ON L1N 8Y9 3.32km -
Whitby Public Library
405 Dundas Street W, Whitby, ON L1N 6A1 5.71km -
Oshawa Public Library, McLaughlin Branch
65 Bagot Street, Oshawa, ON L1H 1N2 5.79km
-
Lakeridge Health
1 Hospital Court, Oshawa, ON L1G 2B9 5.12km -
North Whitby Medical Centre
3975 Garden Street, Whitby, ON L1R 3A4 2.2km -
Whitby Medical Walk In Clinic
3910 Brock Street N, Whitby, ON L1R 3E1 3.14km
-
Willow Park
50 Willow Park Dr, Whitby ON 2.58km -
Hobbs Park
28 Westport Dr, Whitby ON L1R 0J3 3.24km -
Whitby Optimist Park
3.24km
-
Localcoin Bitcoin ATM - Dryden Variety
3555 Thickson Rd N, Whitby ON L1R 2H1 1.47km -
CIBC
308 Taunton Rd E, Whitby ON L1R 0H4 2.04km -
RBC Royal Bank
480 Taunton Rd E (Baldwin), Whitby ON L1N 5R5 2.88km
- 3 bath
- 4 bed
- 2000 sqft
23 BREMNER Street West, Whitby, Ontario • L1R 0P8 • Rolling Acres














