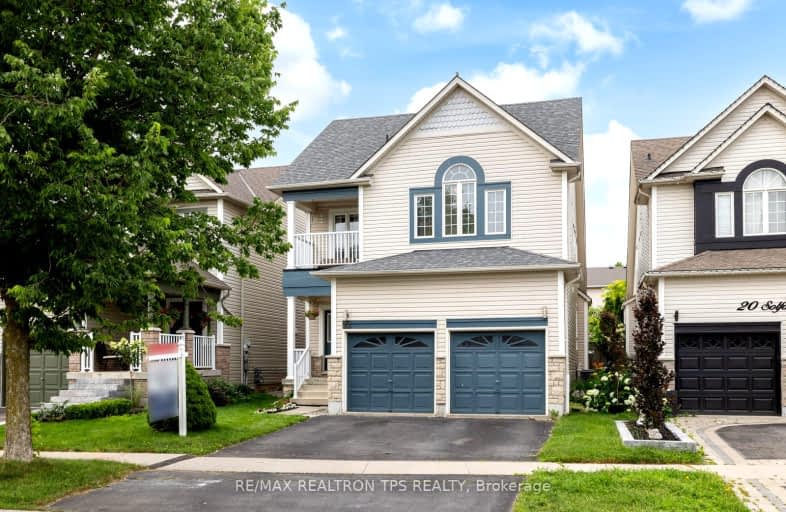
Video Tour
Car-Dependent
- Almost all errands require a car.
7
/100
Some Transit
- Most errands require a car.
28
/100
Somewhat Bikeable
- Most errands require a car.
37
/100

St Leo Catholic School
Elementary: Catholic
1.82 km
Meadowcrest Public School
Elementary: Public
0.72 km
St Bridget Catholic School
Elementary: Catholic
0.21 km
Winchester Public School
Elementary: Public
1.76 km
Brooklin Village Public School
Elementary: Public
1.96 km
Chris Hadfield P.S. (Elementary)
Elementary: Public
0.29 km
ÉSC Saint-Charles-Garnier
Secondary: Catholic
4.96 km
Brooklin High School
Secondary: Public
0.98 km
All Saints Catholic Secondary School
Secondary: Catholic
7.34 km
Father Leo J Austin Catholic Secondary School
Secondary: Catholic
6.14 km
Donald A Wilson Secondary School
Secondary: Public
7.55 km
Sinclair Secondary School
Secondary: Public
5.30 km
-
Vipond Park
100 Vipond Rd, Whitby ON L1M 1K8 0.52km -
Cochrane Street Off Leash Dog Park
2.39km -
Cachet Park
140 Cachet Blvd, Whitby ON 2.76km
-
CIBC Cash Dispenser
3930 Brock St N, Whitby ON L1R 3E1 5.28km -
HSBC ATM
4061 Thickson Rd N, Whitby ON L1R 2X3 5.49km -
TD Canada Trust Branch and ATM
920 Taunton Rd E, Whitby ON L1R 3L8 6.07km


