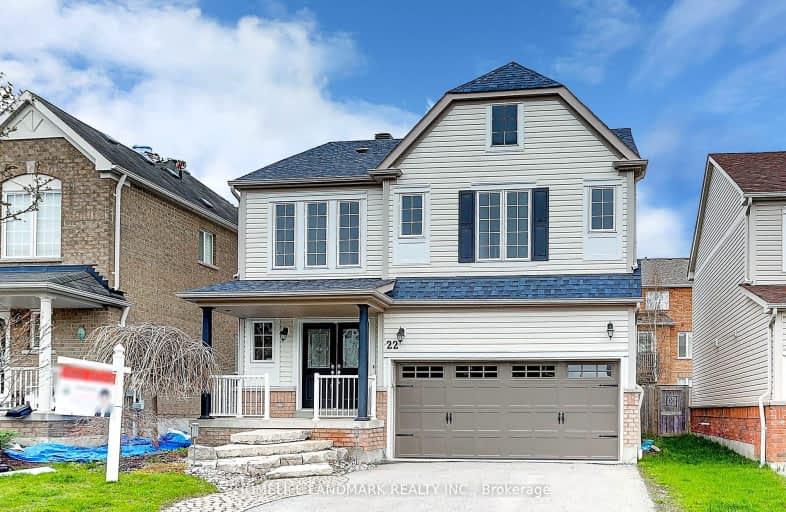Somewhat Walkable
- Some errands can be accomplished on foot.
64
/100
Some Transit
- Most errands require a car.
28
/100
Somewhat Bikeable
- Most errands require a car.
37
/100

St Leo Catholic School
Elementary: Catholic
1.65 km
Meadowcrest Public School
Elementary: Public
0.38 km
St Bridget Catholic School
Elementary: Catholic
0.60 km
Winchester Public School
Elementary: Public
1.53 km
Brooklin Village Public School
Elementary: Public
1.93 km
Chris Hadfield P.S. (Elementary)
Elementary: Public
0.50 km
ÉSC Saint-Charles-Garnier
Secondary: Catholic
4.61 km
Brooklin High School
Secondary: Public
1.01 km
All Saints Catholic Secondary School
Secondary: Catholic
7.03 km
Father Leo J Austin Catholic Secondary School
Secondary: Catholic
5.75 km
Donald A Wilson Secondary School
Secondary: Public
7.23 km
Sinclair Secondary School
Secondary: Public
4.91 km
-
Vipond Park
100 Vipond Rd, Whitby ON L1M 1K8 0.22km -
Cachet Park
140 Cachet Blvd, Whitby ON 2.57km -
Country Lane Park
Whitby ON 5.99km
-
TD Canada Trust ATM
12 Winchester Rd E (Winchester and Baldwin Street), Brooklin ON L1M 1B3 0.84km -
TD Bank Financial Group
110 Taunton Rd W, Whitby ON L1R 3H8 4.8km -
TD Canada Trust ATM
2061 Simcoe St N, Oshawa ON L1G 0C8 6.12km







