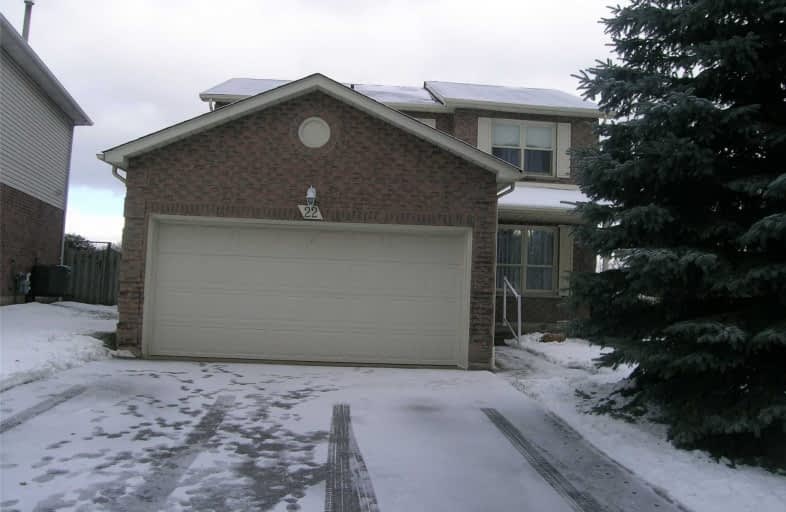
St Theresa Catholic School
Elementary: Catholic
0.94 km
St Paul Catholic School
Elementary: Catholic
2.23 km
Dr Robert Thornton Public School
Elementary: Public
1.36 km
ÉÉC Jean-Paul II
Elementary: Catholic
1.18 km
C E Broughton Public School
Elementary: Public
1.27 km
Bellwood Public School
Elementary: Public
0.54 km
Father Donald MacLellan Catholic Sec Sch Catholic School
Secondary: Catholic
3.37 km
Durham Alternative Secondary School
Secondary: Public
2.91 km
Henry Street High School
Secondary: Public
2.85 km
Monsignor Paul Dwyer Catholic High School
Secondary: Catholic
3.58 km
R S Mclaughlin Collegiate and Vocational Institute
Secondary: Public
3.29 km
Anderson Collegiate and Vocational Institute
Secondary: Public
1.20 km








