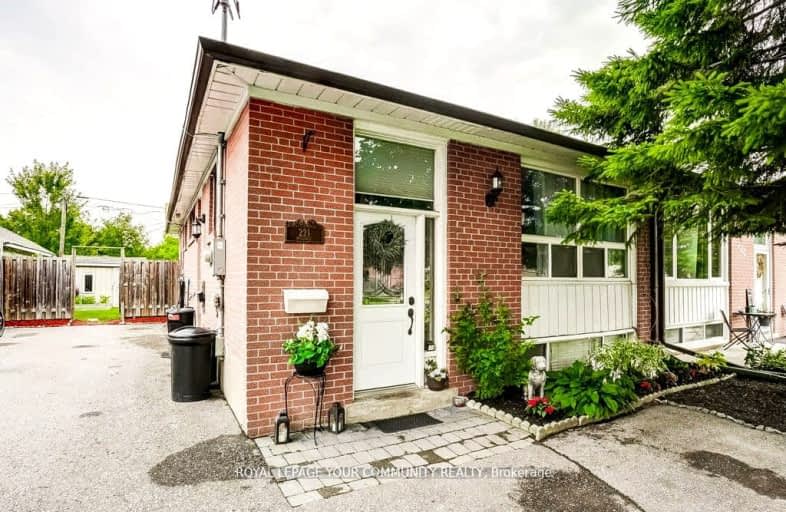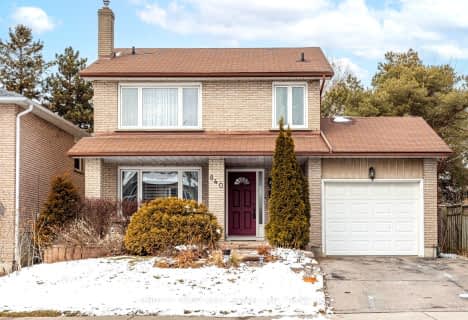Car-Dependent
- Most errands require a car.
37
/100
Some Transit
- Most errands require a car.
45
/100
Somewhat Bikeable
- Most errands require a car.
43
/100

St Theresa Catholic School
Elementary: Catholic
0.62 km
ÉÉC Jean-Paul II
Elementary: Catholic
0.44 km
C E Broughton Public School
Elementary: Public
0.54 km
Sir William Stephenson Public School
Elementary: Public
1.54 km
Pringle Creek Public School
Elementary: Public
1.30 km
Julie Payette
Elementary: Public
0.98 km
Father Donald MacLellan Catholic Sec Sch Catholic School
Secondary: Catholic
3.96 km
Henry Street High School
Secondary: Public
1.89 km
Anderson Collegiate and Vocational Institute
Secondary: Public
0.68 km
Father Leo J Austin Catholic Secondary School
Secondary: Catholic
3.53 km
Donald A Wilson Secondary School
Secondary: Public
3.48 km
Sinclair Secondary School
Secondary: Public
4.41 km
-
Whitby Optimist Park
1.81km -
Fallingbrook Park
2.57km -
Willow Park
50 Willow Park Dr, Whitby ON 2.66km
-
TD Bank Financial Group
404 Dundas St W, Whitby ON L1N 2M7 1.76km -
RBC Royal Bank ATM
1545 Rossland Rd E, Whitby ON L1N 9Y5 2.47km -
TD Bank Financial Group
22 Stevenson Rd (King St. W.), Oshawa ON L1J 5L9 3.52km














