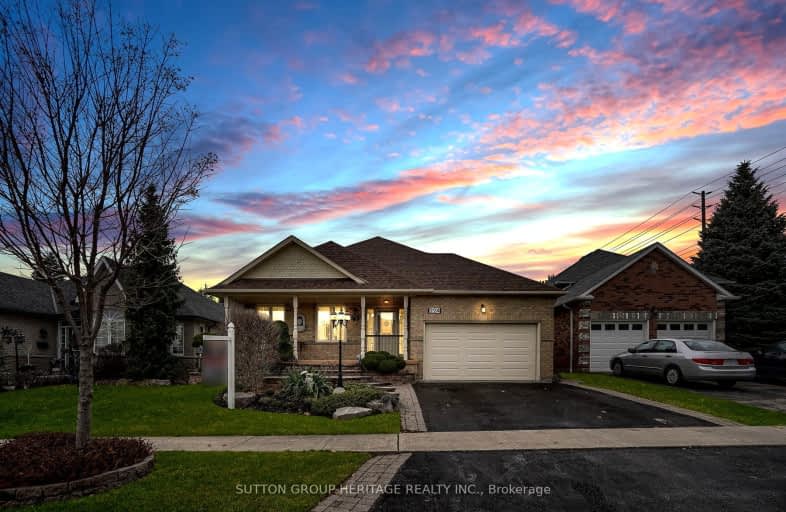Somewhat Walkable
- Some errands can be accomplished on foot.
Some Transit
- Most errands require a car.
Bikeable
- Some errands can be accomplished on bike.

ÉIC Saint-Charles-Garnier
Elementary: CatholicSt Bernard Catholic School
Elementary: CatholicOrmiston Public School
Elementary: PublicFallingbrook Public School
Elementary: PublicSt Matthew the Evangelist Catholic School
Elementary: CatholicGlen Dhu Public School
Elementary: PublicÉSC Saint-Charles-Garnier
Secondary: CatholicAll Saints Catholic Secondary School
Secondary: CatholicAnderson Collegiate and Vocational Institute
Secondary: PublicFather Leo J Austin Catholic Secondary School
Secondary: CatholicDonald A Wilson Secondary School
Secondary: PublicSinclair Secondary School
Secondary: Public-
The Royal Oak
304 Taunton Road E, Whitby, ON L1R 3K4 0.09km -
State & Main Kitchen & Bar
378 Taunton Road E, Whitby, ON L1R 0H4 0.36km -
Bollocks Pub & Kitchen
30 Taunton Road E, Whitby, ON L1R 0A1 0.83km
-
Second Cup
304 Taunton Road E, Whitby, ON L1R 2K5 0.05km -
McDonald's
200 Taunton Road East, Whitby, ON L1R 3H8 0.38km -
Cupcake Goodness
10 Meadowglen Drive, Unit 11, Whitby, ON L1R 3P8 0.61km
-
LA Fitness
350 Taunton Road East, Whitby, ON L1R 0H4 0.46km -
fit4less
3500 Brock Street N, Unit 1, Whitby, ON L1R 3J4 1.38km -
Orangetheory Fitness Whitby
4071 Thickson Rd N, Whitby, ON L1R 2X3 1.54km
-
Shoppers Drug Mart
4081 Thickson Rd N, Whitby, ON L1R 2X3 1.54km -
I.D.A. - Jerry's Drug Warehouse
223 Brock St N, Whitby, ON L1N 4N6 3.92km -
Shoppers Drug Mart
1801 Dundas Street E, Whitby, ON L1N 2L3 4.75km
-
Dairy Queen Grill & Chill
3975 Garden St, Unit 3, Whitby, ON L1R 3A4 0.06km -
The Royal Oak
304 Taunton Road E, Whitby, ON L1R 3K4 0.09km -
Crown Pizza N Fried Chicken
308 Taunton Road E, Whitby, ON L1R 3K5 0.09km
-
Whitby Mall
1615 Dundas Street E, Whitby, ON L1N 7G3 4.62km -
Oshawa Centre
419 King Street West, Oshawa, ON L1J 2K5 5.89km -
Dollarama
340 Taunton Road E, Whitby, ON L1R 0H4 0.24km
-
Farm Boy
360 Taunton Road E, Whitby, ON L1R 0H4 0.49km -
Bulk Barn
150 Taunton Road W, Whitby, ON L1R 3H8 1.19km -
Real Canadian Superstore
200 Taunton Road West, Whitby, ON L1R 3H8 1.48km
-
Liquor Control Board of Ontario
74 Thickson Road S, Whitby, ON L1N 7T2 4.51km -
LCBO
629 Victoria Street W, Whitby, ON L1N 0E4 6.48km -
LCBO
400 Gibb Street, Oshawa, ON L1J 0B2 6.52km
-
Canadian Tire Gas+
4080 Garden Street, Whitby, ON L1R 3K5 0.21km -
Petro-Canada
10 Taunton Rd E, Whitby, ON L1R 3L5 0.93km -
Lambert Oil Company
4505 Baldwin Street S, Whitby, ON L1R 2W5 1.46km
-
Landmark Cinemas
75 Consumers Drive, Whitby, ON L1N 9S2 5.94km -
Regent Theatre
50 King Street E, Oshawa, ON L1H 1B3 7.04km -
Cineplex Odeon
248 Kingston Road E, Ajax, ON L1S 1G1 7.84km
-
Whitby Public Library
701 Rossland Road E, Whitby, ON L1N 8Y9 2.04km -
Whitby Public Library
405 Dundas Street W, Whitby, ON L1N 6A1 4.36km -
Oshawa Public Library, McLaughlin Branch
65 Bagot Street, Oshawa, ON L1H 1N2 6.92km
-
Lakeridge Health
1 Hospital Court, Oshawa, ON L1G 2B9 6.31km -
Ontario Shores Centre for Mental Health Sciences
700 Gordon Street, Whitby, ON L1N 5S9 7.68km -
North Whitby Medical Centre
3975 Garden Street, Whitby, ON L1R 3A4 0.08km
-
Whitburn Park
Whitburn St, Whitby ON 1.87km -
Fallingbrook Park
1.83km -
Country Lane Park
Whitby ON 2.39km
-
RBC Royal Bank
714 Rossland Rd E (Garden), Whitby ON L1N 9L3 1.97km -
Banque Nationale du Canada
575 Thornton Rd N, Oshawa ON L1J 8L5 3.8km -
TD Bank Financial Group
404 Dundas St W, Whitby ON L1N 2M7 4.28km














