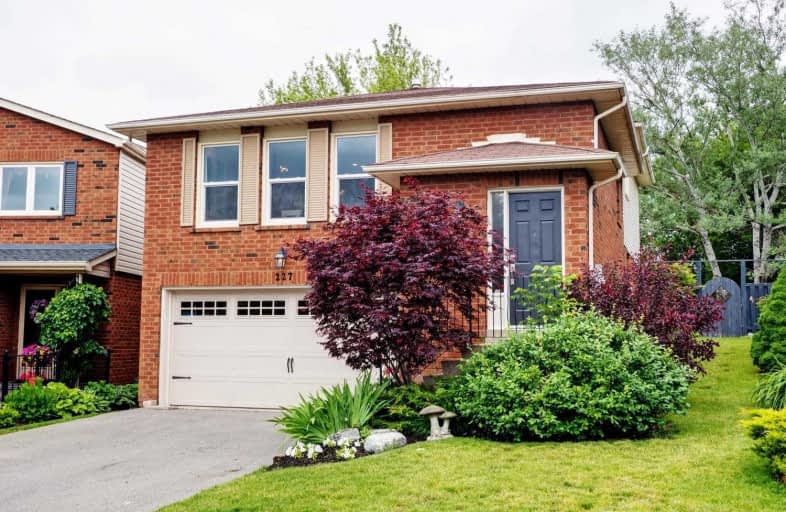
3D Walkthrough

St Theresa Catholic School
Elementary: Catholic
0.83 km
St Paul Catholic School
Elementary: Catholic
1.21 km
Dr Robert Thornton Public School
Elementary: Public
0.74 km
ÉÉC Jean-Paul II
Elementary: Catholic
1.87 km
C E Broughton Public School
Elementary: Public
1.05 km
Pringle Creek Public School
Elementary: Public
0.90 km
Father Donald MacLellan Catholic Sec Sch Catholic School
Secondary: Catholic
2.62 km
Monsignor Paul Dwyer Catholic High School
Secondary: Catholic
2.85 km
R S Mclaughlin Collegiate and Vocational Institute
Secondary: Public
2.73 km
Anderson Collegiate and Vocational Institute
Secondary: Public
0.84 km
Father Leo J Austin Catholic Secondary School
Secondary: Catholic
2.50 km
Sinclair Secondary School
Secondary: Public
3.31 km













