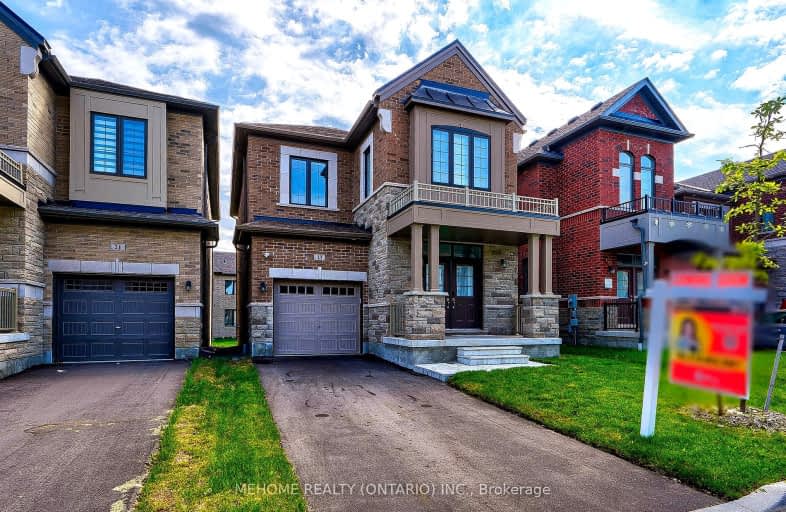Car-Dependent
- Almost all errands require a car.
2
/100
Some Transit
- Most errands require a car.
38
/100
Somewhat Bikeable
- Most errands require a car.
28
/100

All Saints Elementary Catholic School
Elementary: Catholic
1.17 km
Colonel J E Farewell Public School
Elementary: Public
1.03 km
St Luke the Evangelist Catholic School
Elementary: Catholic
1.41 km
Jack Miner Public School
Elementary: Public
2.19 km
Captain Michael VandenBos Public School
Elementary: Public
1.07 km
Williamsburg Public School
Elementary: Public
1.16 km
ÉSC Saint-Charles-Garnier
Secondary: Catholic
3.22 km
Henry Street High School
Secondary: Public
3.57 km
All Saints Catholic Secondary School
Secondary: Catholic
1.09 km
Father Leo J Austin Catholic Secondary School
Secondary: Catholic
3.89 km
Donald A Wilson Secondary School
Secondary: Public
1.11 km
Sinclair Secondary School
Secondary: Public
4.32 km
-
Whitby Soccer Dome
695 ROSSLAND Rd W, Whitby ON 1.1km -
Central Park
Michael Blvd, Whitby ON 3.16km -
Jeffery Off Leash Dog Park
Whitby ON 3.73km
-
TD Bank Financial Group
404 Dundas St W, Whitby ON L1N 2M7 3.05km -
Scotiabank
309 Dundas St W, Whitby ON L1N 2M6 3.13km -
RBC Royal Bank
714 Rossland Rd E (Garden), Whitby ON L1N 9L3 3.33km














