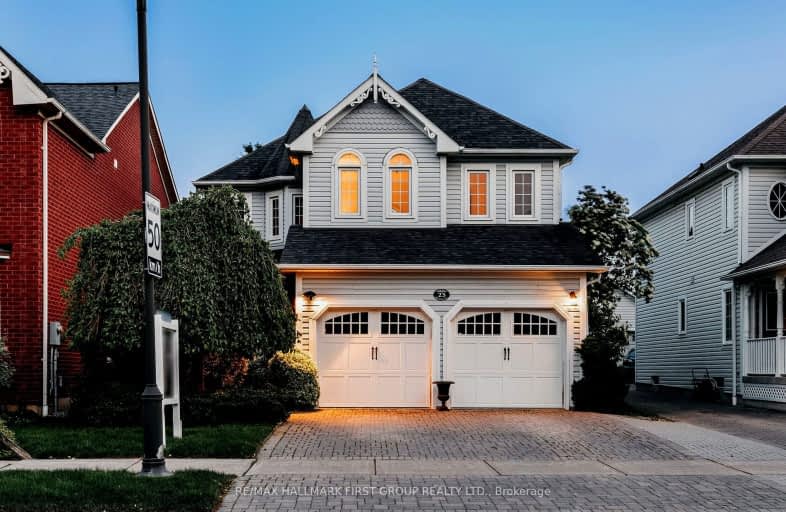Car-Dependent
- Most errands require a car.
Some Transit
- Most errands require a car.
Somewhat Bikeable
- Most errands require a car.

St Leo Catholic School
Elementary: CatholicMeadowcrest Public School
Elementary: PublicSt John Paull II Catholic Elementary School
Elementary: CatholicWinchester Public School
Elementary: PublicBlair Ridge Public School
Elementary: PublicBrooklin Village Public School
Elementary: PublicÉSC Saint-Charles-Garnier
Secondary: CatholicBrooklin High School
Secondary: PublicAll Saints Catholic Secondary School
Secondary: CatholicFather Leo J Austin Catholic Secondary School
Secondary: CatholicDonald A Wilson Secondary School
Secondary: PublicSinclair Secondary School
Secondary: Public-
Cachet Park
140 Cachet Blvd, Whitby ON 0.78km -
Pinecone Park
250 Cachet Blvd, Brooklin ON 1.16km -
Vipond Park
100 Vipond Rd, Whitby ON L1M 1K8 1.97km
-
Scotiabank
685 Taunton Rd E, Whitby ON L1R 2X5 4.68km -
Scotiabank
3555 Thickson Rd N, Whitby ON L1R 2H1 5.63km -
RBC Royal Bank ATM
1545 Rossland Rd E, Whitby ON L1N 9Y5 6.75km
- 3 bath
- 4 bed
- 2000 sqft
324 Windfields Farm Drive West, Oshawa, Ontario • L1L 0M3 • Windfields












