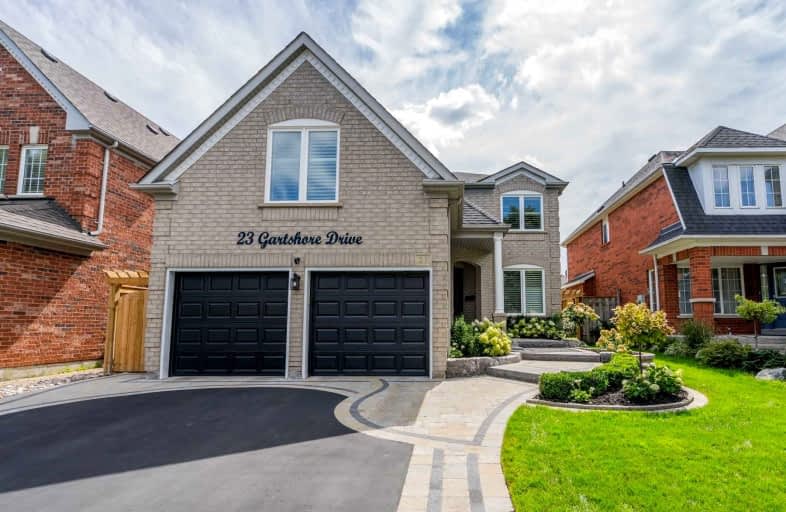
All Saints Elementary Catholic School
Elementary: Catholic
0.47 km
Colonel J E Farewell Public School
Elementary: Public
1.42 km
St Luke the Evangelist Catholic School
Elementary: Catholic
0.52 km
Jack Miner Public School
Elementary: Public
1.14 km
Captain Michael VandenBos Public School
Elementary: Public
0.13 km
Williamsburg Public School
Elementary: Public
0.78 km
ÉSC Saint-Charles-Garnier
Secondary: Catholic
2.25 km
Henry Street High School
Secondary: Public
3.47 km
All Saints Catholic Secondary School
Secondary: Catholic
0.49 km
Father Leo J Austin Catholic Secondary School
Secondary: Catholic
2.81 km
Donald A Wilson Secondary School
Secondary: Public
0.69 km
Sinclair Secondary School
Secondary: Public
3.25 km














