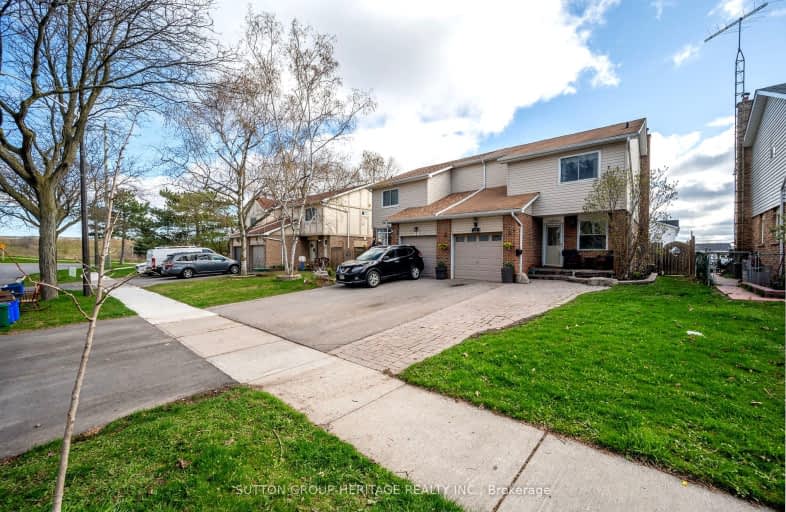Car-Dependent
- Almost all errands require a car.
19
/100
Some Transit
- Most errands require a car.
38
/100
Somewhat Bikeable
- Most errands require a car.
33
/100

All Saints Elementary Catholic School
Elementary: Catholic
1.01 km
Colonel J E Farewell Public School
Elementary: Public
0.65 km
St Luke the Evangelist Catholic School
Elementary: Catholic
1.51 km
Jack Miner Public School
Elementary: Public
2.22 km
Captain Michael VandenBos Public School
Elementary: Public
1.11 km
Williamsburg Public School
Elementary: Public
1.39 km
ÉSC Saint-Charles-Garnier
Secondary: Catholic
3.31 km
Henry Street High School
Secondary: Public
3.19 km
All Saints Catholic Secondary School
Secondary: Catholic
0.91 km
Father Leo J Austin Catholic Secondary School
Secondary: Catholic
3.81 km
Donald A Wilson Secondary School
Secondary: Public
0.87 km
Sinclair Secondary School
Secondary: Public
4.31 km
-
Whitby Soccer Dome
695 ROSSLAND Rd W, Whitby ON 0.82km -
Country Lane Park
Whitby ON 1.56km -
E. A. Fairman park
1.99km
-
TD Bank Financial Group
110 Taunton Rd W, Whitby ON L1R 3H8 3.09km -
RBC Royal Bank
714 Rossland Rd E (Garden), Whitby ON L1N 9L3 3.14km -
Scotiabank
601 Victoria St W (Whitby Shores Shoppjng Centre), Whitby ON L1N 0E4 4.28km













