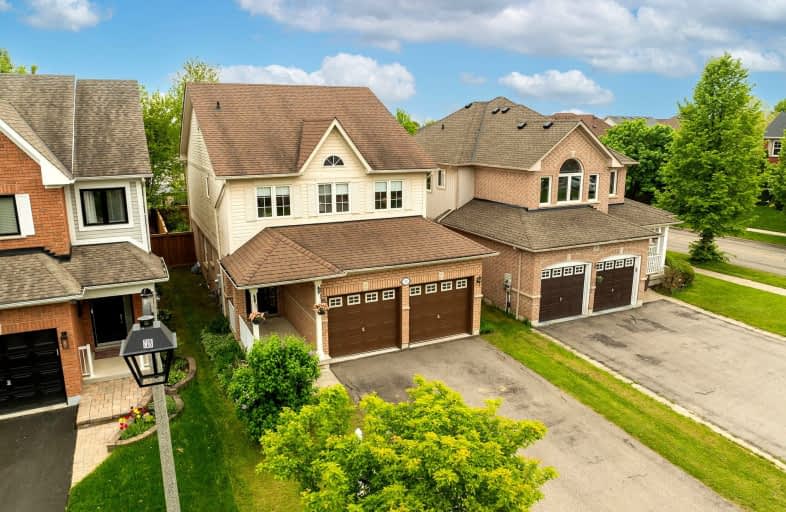Car-Dependent
- Most errands require a car.
29
/100
Some Transit
- Most errands require a car.
34
/100
Somewhat Bikeable
- Most errands require a car.
46
/100

ÉIC Saint-Charles-Garnier
Elementary: Catholic
1.79 km
St Bernard Catholic School
Elementary: Catholic
1.67 km
Ormiston Public School
Elementary: Public
2.09 km
Fallingbrook Public School
Elementary: Public
1.42 km
Sir Samuel Steele Public School
Elementary: Public
1.72 km
St Mark the Evangelist Catholic School
Elementary: Catholic
1.92 km
ÉSC Saint-Charles-Garnier
Secondary: Catholic
1.80 km
All Saints Catholic Secondary School
Secondary: Catholic
4.10 km
Anderson Collegiate and Vocational Institute
Secondary: Public
4.43 km
Father Leo J Austin Catholic Secondary School
Secondary: Catholic
1.60 km
Donald A Wilson Secondary School
Secondary: Public
4.25 km
Sinclair Secondary School
Secondary: Public
0.72 km
-
Hobbs Park
28 Westport Dr, Whitby ON L1R 0J3 2.73km -
Vipond Park
100 Vipond Rd, Whitby ON L1M 1K8 4.26km -
Polonsky Commons
Ave of Champians (Simcoe and Conlin), Oshawa ON 4.29km
-
Scotiabank
685 Taunton Rd E, Whitby ON L1R 2X5 0.93km -
Scotiabank
3555 Thickson Rd N, Whitby ON L1R 2H1 1.83km -
RBC Royal Bank
714 Rossland Rd E (Garden), Whitby ON L1N 9L3 2.85km












