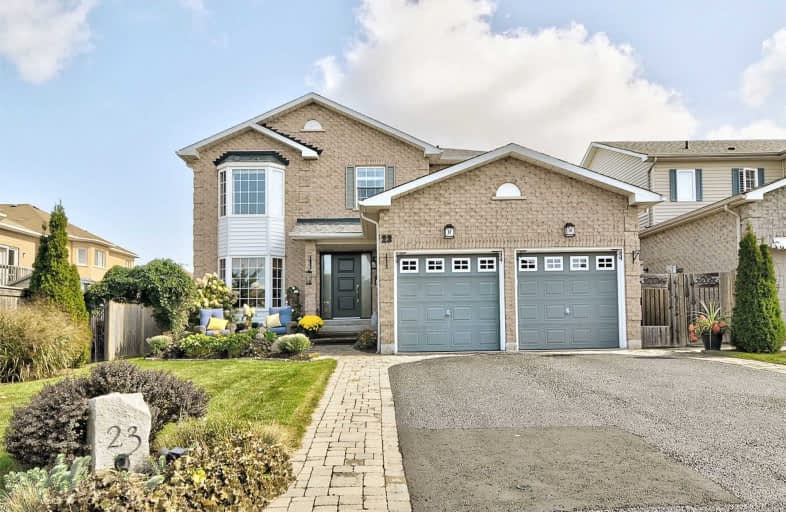
St Paul Catholic School
Elementary: Catholic
0.73 km
Stephen G Saywell Public School
Elementary: Public
1.37 km
Dr Robert Thornton Public School
Elementary: Public
1.53 km
Sir Samuel Steele Public School
Elementary: Public
1.26 km
John Dryden Public School
Elementary: Public
0.72 km
St Mark the Evangelist Catholic School
Elementary: Catholic
0.89 km
Father Donald MacLellan Catholic Sec Sch Catholic School
Secondary: Catholic
1.55 km
Monsignor Paul Dwyer Catholic High School
Secondary: Catholic
1.74 km
R S Mclaughlin Collegiate and Vocational Institute
Secondary: Public
1.88 km
Anderson Collegiate and Vocational Institute
Secondary: Public
2.40 km
Father Leo J Austin Catholic Secondary School
Secondary: Catholic
1.94 km
Sinclair Secondary School
Secondary: Public
2.42 km










