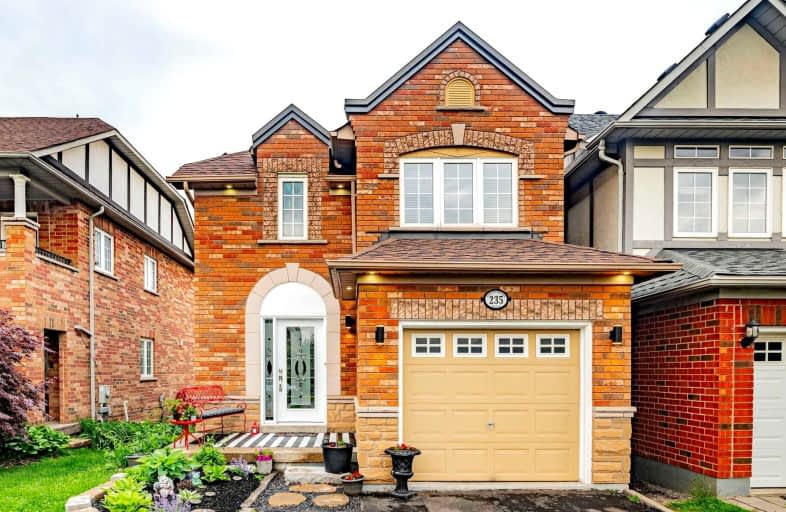
ÉIC Saint-Charles-Garnier
Elementary: Catholic
0.54 km
Ormiston Public School
Elementary: Public
0.74 km
Fallingbrook Public School
Elementary: Public
1.00 km
St Matthew the Evangelist Catholic School
Elementary: Catholic
0.91 km
Jack Miner Public School
Elementary: Public
0.83 km
Robert Munsch Public School
Elementary: Public
1.23 km
ÉSC Saint-Charles-Garnier
Secondary: Catholic
0.53 km
All Saints Catholic Secondary School
Secondary: Catholic
2.27 km
Anderson Collegiate and Vocational Institute
Secondary: Public
3.72 km
Father Leo J Austin Catholic Secondary School
Secondary: Catholic
1.32 km
Donald A Wilson Secondary School
Secondary: Public
2.44 km
Sinclair Secondary School
Secondary: Public
1.35 km














