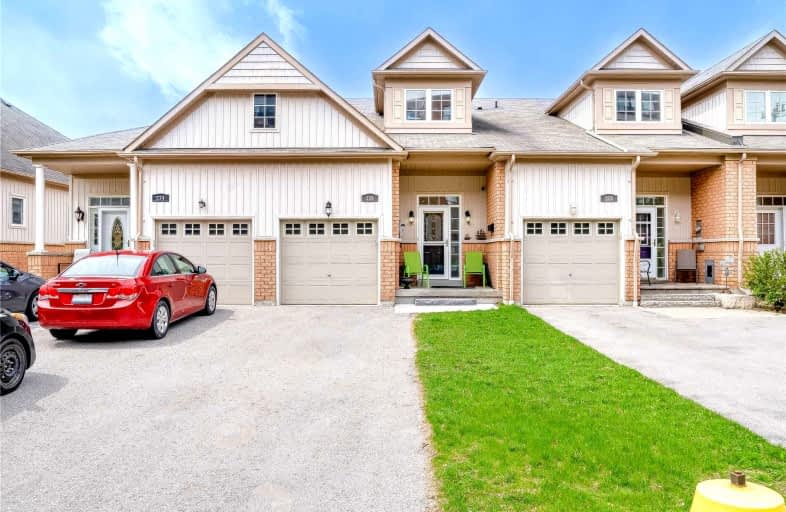
Earl A Fairman Public School
Elementary: Public
1.02 km
St John the Evangelist Catholic School
Elementary: Catholic
1.62 km
C E Broughton Public School
Elementary: Public
1.19 km
Glen Dhu Public School
Elementary: Public
1.87 km
Pringle Creek Public School
Elementary: Public
0.99 km
Julie Payette
Elementary: Public
0.57 km
Henry Street High School
Secondary: Public
1.81 km
All Saints Catholic Secondary School
Secondary: Catholic
2.08 km
Anderson Collegiate and Vocational Institute
Secondary: Public
1.31 km
Father Leo J Austin Catholic Secondary School
Secondary: Catholic
2.59 km
Donald A Wilson Secondary School
Secondary: Public
1.98 km
Sinclair Secondary School
Secondary: Public
3.45 km














