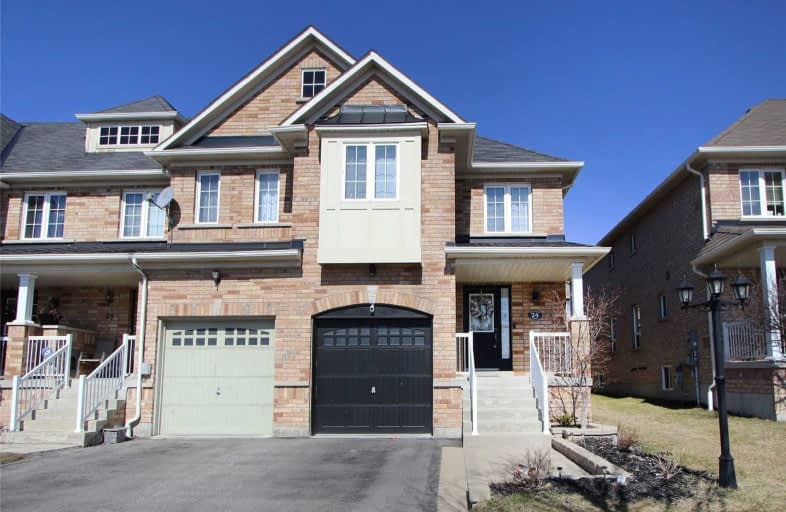
St Theresa Catholic School
Elementary: Catholic
2.02 km
Stephen G Saywell Public School
Elementary: Public
2.66 km
Dr Robert Thornton Public School
Elementary: Public
2.13 km
ÉÉC Jean-Paul II
Elementary: Catholic
1.93 km
Waverly Public School
Elementary: Public
1.77 km
Bellwood Public School
Elementary: Public
0.55 km
DCE - Under 21 Collegiate Institute and Vocational School
Secondary: Public
3.53 km
Father Donald MacLellan Catholic Sec Sch Catholic School
Secondary: Catholic
3.78 km
Durham Alternative Secondary School
Secondary: Public
2.55 km
Monsignor Paul Dwyer Catholic High School
Secondary: Catholic
3.96 km
R S Mclaughlin Collegiate and Vocational Institute
Secondary: Public
3.58 km
Anderson Collegiate and Vocational Institute
Secondary: Public
2.28 km



