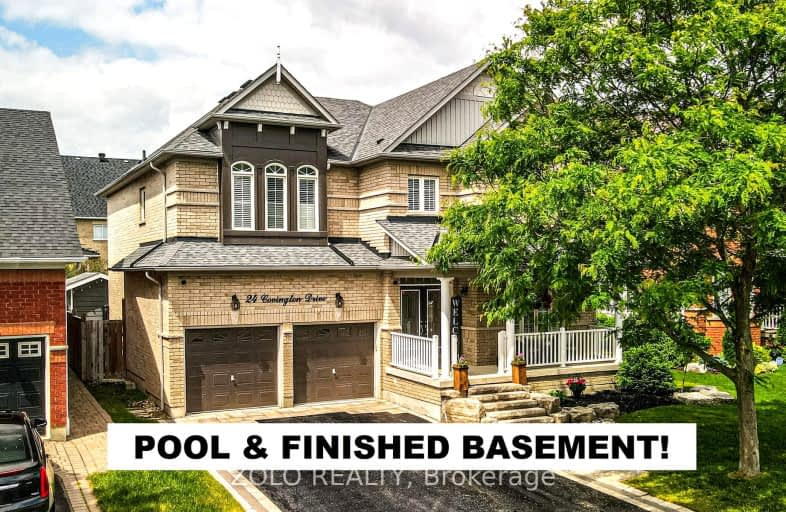Car-Dependent
- Almost all errands require a car.
Some Transit
- Most errands require a car.
Somewhat Bikeable
- Almost all errands require a car.

St Leo Catholic School
Elementary: CatholicMeadowcrest Public School
Elementary: PublicSt John Paull II Catholic Elementary School
Elementary: CatholicWinchester Public School
Elementary: PublicBlair Ridge Public School
Elementary: PublicBrooklin Village Public School
Elementary: PublicFather Donald MacLellan Catholic Sec Sch Catholic School
Secondary: CatholicÉSC Saint-Charles-Garnier
Secondary: CatholicBrooklin High School
Secondary: PublicMonsignor Paul Dwyer Catholic High School
Secondary: CatholicFather Leo J Austin Catholic Secondary School
Secondary: CatholicSinclair Secondary School
Secondary: Public-
Brooklin Pub & Grill
15 Baldwin Street N, Brooklin, ON L1M 1A2 2.23km -
The Canadian Brewhouse
2710 Simcoe Street North, Oshawa, ON L1L 0R1 2.63km -
E P Taylor's
2000 Simcoe Street N, Oshawa, ON L1H 7K4 4.09km
-
The Station: Traditional European Bakery
72 Baldwin Street, Unit 103A, Brooklin, ON L1M 1A3 2km -
The Goodberry
55 Baldwin Street, Whitby, ON L1M 1A2 2km -
Coffee Culture
16 Winchester Road E, Whitby, ON L1M 1B4 2.09km
-
IDA Windfields Pharmacy & Medical Centre
2620 Simcoe Street N, Unit 1, Oshawa, ON L1L 0R1 2.51km -
Shoppers Drug Mart
4081 Thickson Rd N, Whitby, ON L1R 2X3 4.61km -
Shoppers Drug Mart
300 Taunton Road E, Oshawa, ON L1G 7T4 6.43km
-
The Joint BBQ
615 Winchester Road E, Eldorado Golf Club, Whitby, ON L1M 1X7 0.64km -
Ted Reader BBQ
615 Winchester Rd E, Whitby, ON L1M 1X7 0.64km -
Tim Horton's
485 Winchester Road E, Whitby, ON L1M 1X5 0.97km
-
Oshawa Centre
419 King Street West, Oshawa, ON L1J 2K5 9.38km -
Costco Wholesale
100 Windfields Farm Drive E, Oshawa, ON L1L 0R8 3.16km -
Shoppers Drug Mart
4081 Thickson Rd N, Whitby, ON L1R 2X3 4.61km
-
Farm Boy
360 Taunton Road E, Whitby, ON L1R 0H4 4.84km -
Bulk Barn
150 Taunton Road W, Whitby, ON L1R 3H8 5.77km -
Real Canadian Superstore
200 Taunton Road West, Whitby, ON L1R 3H8 5.95km
-
Liquor Control Board of Ontario
15 Thickson Road N, Whitby, ON L1N 8W7 8.71km -
The Beer Store
200 Ritson Road N, Oshawa, ON L1H 5J8 9.09km -
LCBO
400 Gibb Street, Oshawa, ON L1J 0B2 9.87km
-
Esso
485 Winchester Road E, Whitby, ON L1M 1X5 0.97km -
Shell
3 Baldwin Street, Whitby, ON L1M 1A2 2.28km -
Esso
3309 Simcoe Street N, Oshawa, ON L1H 7K4 2.91km
-
Cineplex Odeon
1351 Grandview Street N, Oshawa, ON L1K 0G1 8.42km -
Regent Theatre
50 King Street E, Oshawa, ON L1H 1B3 9.51km -
Cinema Candy
Dearborn Avenue, Oshawa, ON L1G 1S9 9.01km
-
Whitby Public Library
701 Rossland Road E, Whitby, ON L1N 8Y9 7.18km -
Oshawa Public Library, McLaughlin Branch
65 Bagot Street, Oshawa, ON L1H 1N2 9.63km -
Ontario Tech University
2000 Simcoe Street N, Oshawa, ON L1H 7K4 3.99km
-
Lakeridge Health
1 Hospital Court, Oshawa, ON L1G 2B9 8.95km -
Brooklin Medical
5959 Anderson Street, Suite 1A, Brooklin, ON L1M 2E9 1.15km -
IDA Windfields Pharmacy & Medical Centre
2620 Simcoe Street N, Unit 1, Oshawa, ON L1L 0R1 2.51km
-
Cachet Park
140 Cachet Blvd, Whitby ON 0.18km -
Vipond Park
100 Vipond Rd, Whitby ON L1M 1K8 2.81km -
Cochrane Street Off Leash Dog Park
4.31km
-
TD Bank Financial Group
2600 Simcoe St N, Oshawa ON L1L 0R1 3.33km -
TD Bank Financial Group
920 Taunton Rd E, Whitby ON L1R 3L8 4.69km -
BMO Bank of Montreal
685 Taunton Rd E, Whitby ON L1R 2X5 4.83km




