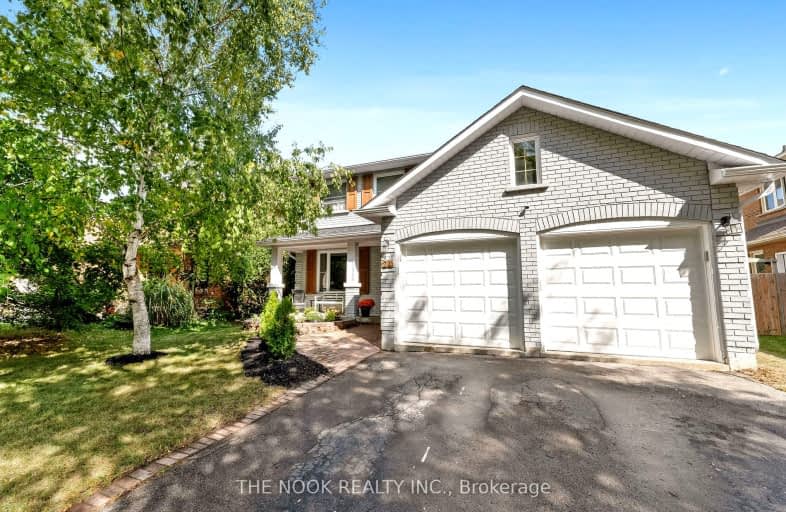Car-Dependent
- Most errands require a car.
Some Transit
- Most errands require a car.
Somewhat Bikeable
- Most errands require a car.

St Bernard Catholic School
Elementary: CatholicFallingbrook Public School
Elementary: PublicGlen Dhu Public School
Elementary: PublicSir Samuel Steele Public School
Elementary: PublicJohn Dryden Public School
Elementary: PublicSt Mark the Evangelist Catholic School
Elementary: CatholicFather Donald MacLellan Catholic Sec Sch Catholic School
Secondary: CatholicÉSC Saint-Charles-Garnier
Secondary: CatholicMonsignor Paul Dwyer Catholic High School
Secondary: CatholicAnderson Collegiate and Vocational Institute
Secondary: PublicFather Leo J Austin Catholic Secondary School
Secondary: CatholicSinclair Secondary School
Secondary: Public-
Wendel Clark’s Classic Grill & Bar
67 Simcoe Street N, Oshawa, ON L1G 4S3 0.24km -
Chuck's Roadhouse
700 Taunton Road E, Whitby, ON L1R 0K6 1.34km -
Charley Ronick's Pub & Restaurant
3050 Garden Street, Whitby, ON L1R 2G7 1.6km
-
Starbucks
660 Taunton Road E, Whitby, ON L1Z 1V6 1.29km -
Tim Hortons
4051 Thickson Rd N, Whitby, ON L1R 2X3 1.38km -
Pür & Simple
4071 Thickson Road N, Whitby, ON L1R 2X3 1.4km
-
Orangetheory Fitness Whitby
4071 Thickson Rd N, Whitby, ON L1R 2X3 1.4km -
LA Fitness
350 Taunton Road East, Whitby, ON L1R 0H4 2.07km -
fit4less
3500 Brock Street N, Unit 1, Whitby, ON L1R 3J4 2.32km
-
Shoppers Drug Mart
4081 Thickson Rd N, Whitby, ON L1R 2X3 1.41km -
Shoppers Drug Mart
1801 Dundas Street E, Whitby, ON L1N 2L3 3.18km -
I.D.A. - Jerry's Drug Warehouse
223 Brock St N, Whitby, ON L1N 4N6 3.41km
-
Wendel Clark’s Classic Grill & Bar
67 Simcoe Street N, Oshawa, ON L1G 4S3 0.24km -
Hu Nan Chinese Restaurant
3555 Thickson Road, Unit 7, Whitby, ON L1R 1Z6 0.37km -
Little Caesars
3555 Thickson Road, Whitby, ON L1R 2H1 0.39km
-
Whitby Mall
1615 Dundas Street E, Whitby, ON L1N 7G3 3.16km -
Oshawa Centre
419 King Street West, Oshawa, ON L1J 2K5 4.17km -
Dollar Tree
690 Taunton Rd E, Whitby, ON L1R 2K4 1.39km
-
Conroy's No Frills
3555 Thickson Road, Whitby, ON L1R 1Z6 0.4km -
Farm Boy
360 Taunton Road E, Whitby, ON L1R 0H4 2.14km -
Bulk Barn
150 Taunton Road W, Whitby, ON L1R 3H8 2.74km
-
Liquor Control Board of Ontario
74 Thickson Road S, Whitby, ON L1N 7T2 3.1km -
LCBO
400 Gibb Street, Oshawa, ON L1J 0B2 4.8km -
The Beer Store
200 Ritson Road N, Oshawa, ON L1H 5J8 5.44km
-
Certigard (Petro-Canada)
1545 Rossland Road E, Whitby, ON L1N 9Y5 0.92km -
Canadian Tire Gas+
4080 Garden Street, Whitby, ON L1R 3K5 1.93km -
Shine Auto Service
Whitby, ON M2J 1L4 1.98km
-
Landmark Cinemas
75 Consumers Drive, Whitby, ON L1N 9S2 4.71km -
Regent Theatre
50 King Street E, Oshawa, ON L1H 1B3 5.34km -
Cineplex Odeon
1351 Grandview Street N, Oshawa, ON L1K 0G1 7.94km
-
Whitby Public Library
701 Rossland Road E, Whitby, ON L1N 8Y9 1.64km -
Whitby Public Library
405 Dundas Street W, Whitby, ON L1N 6A1 3.94km -
Oshawa Public Library, McLaughlin Branch
65 Bagot Street, Oshawa, ON L1H 1N2 5.21km
-
Lakeridge Health
1 Hospital Court, Oshawa, ON L1G 2B9 4.61km -
Ontario Shores Centre for Mental Health Sciences
700 Gordon Street, Whitby, ON L1N 5S9 7.1km -
Lakeridge Health Ajax Pickering Hospital
580 Harwood Avenue S, Ajax, ON L1S 2J4 10.93km
-
Fallingbrook Park
0.92km -
Whitby Optimist Park
1.5km -
Ash Street Park
Ash St (Mary St), Whitby ON 3.07km
-
Dr. Walden
3050 Garden St, Whitby ON L1R 2G7 1.51km -
Banque Nationale du Canada
575 Thornton Rd N, Oshawa ON L1J 8L5 2.13km -
TD Canada Trust Branch and ATM
110 Taunton Rd W, Whitby ON L1R 3H8 2.6km
- 4 bath
- 4 bed
- 2000 sqft
15 Bradford Court, Whitby, Ontario • L1N 0G6 • Blue Grass Meadows
- 3 bath
- 4 bed
- 2000 sqft
23 BREMNER Street West, Whitby, Ontario • L1R 0P8 • Rolling Acres













