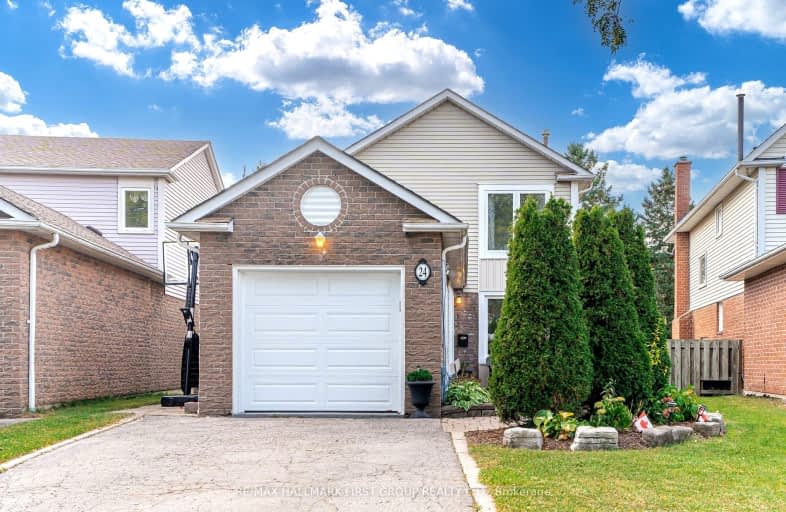
Video Tour
Car-Dependent
- Almost all errands require a car.
24
/100
Some Transit
- Most errands require a car.
37
/100
Somewhat Bikeable
- Most errands require a car.
31
/100

All Saints Elementary Catholic School
Elementary: Catholic
0.95 km
Earl A Fairman Public School
Elementary: Public
0.97 km
St John the Evangelist Catholic School
Elementary: Catholic
1.14 km
Colonel J E Farewell Public School
Elementary: Public
0.61 km
St Luke the Evangelist Catholic School
Elementary: Catholic
1.90 km
Captain Michael VandenBos Public School
Elementary: Public
1.50 km
ÉSC Saint-Charles-Garnier
Secondary: Catholic
3.42 km
Henry Street High School
Secondary: Public
2.17 km
All Saints Catholic Secondary School
Secondary: Catholic
0.89 km
Anderson Collegiate and Vocational Institute
Secondary: Public
3.05 km
Father Leo J Austin Catholic Secondary School
Secondary: Catholic
3.40 km
Donald A Wilson Secondary School
Secondary: Public
0.69 km
-
Central Park
Michael Blvd, Whitby ON 1.9km -
Country Lane Park
Whitby ON 1.97km -
Hobbs Park
28 Westport Dr, Whitby ON L1R 0J3 2.24km
-
Localcoin Bitcoin ATM - Anderson Jug City
728 Anderson St, Whitby ON L1N 3V6 2.89km -
RBC Royal Bank
480 Taunton Rd E (Baldwin), Whitby ON L1N 5R5 3.28km -
Scotiabank
601 Victoria St W (Whitby Shores Shoppjng Centre), Whitby ON L1N 0E4 3.4km












