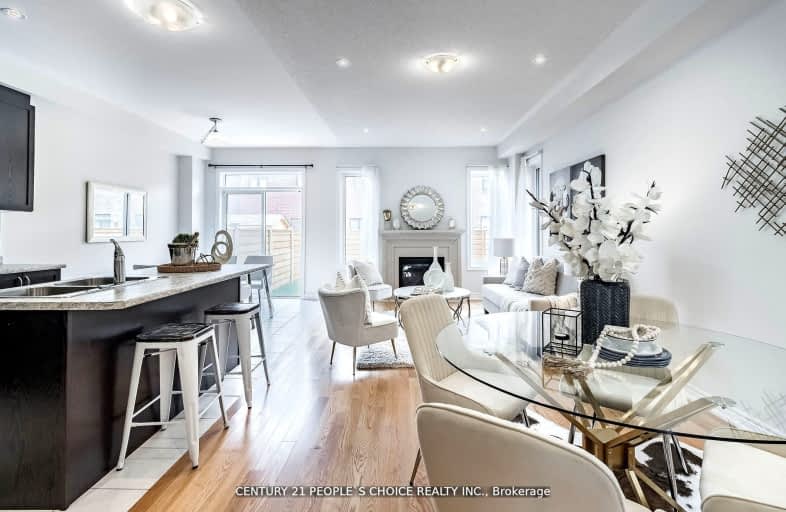Car-Dependent
- Almost all errands require a car.
0
/100
Some Transit
- Most errands require a car.
35
/100
Somewhat Bikeable
- Almost all errands require a car.
24
/100

All Saints Elementary Catholic School
Elementary: Catholic
1.81 km
Colonel J E Farewell Public School
Elementary: Public
2.05 km
St Luke the Evangelist Catholic School
Elementary: Catholic
1.40 km
Jack Miner Public School
Elementary: Public
2.18 km
Captain Michael VandenBos Public School
Elementary: Public
1.35 km
Williamsburg Public School
Elementary: Public
0.88 km
ÉSC Saint-Charles-Garnier
Secondary: Catholic
2.95 km
All Saints Catholic Secondary School
Secondary: Catholic
1.77 km
Father Leo J Austin Catholic Secondary School
Secondary: Catholic
4.05 km
Donald A Wilson Secondary School
Secondary: Public
1.89 km
Notre Dame Catholic Secondary School
Secondary: Catholic
3.83 km
J Clarke Richardson Collegiate
Secondary: Public
3.81 km
-
Country Lane Park
Whitby ON 1.39km -
Whitby Soccer Dome
Whitby ON 1.94km -
Fallingbrook Park
4.27km
-
TD Canada Trust Branch and ATM
3050 Garden St, Whitby ON L1R 2G7 3.48km -
RBC Royal Bank
714 Rossland Rd E (Garden), Whitby ON L1N 9L3 3.8km -
TD Bank Financial Group
404 Dundas St W, Whitby ON L1N 2M7 4.01km














