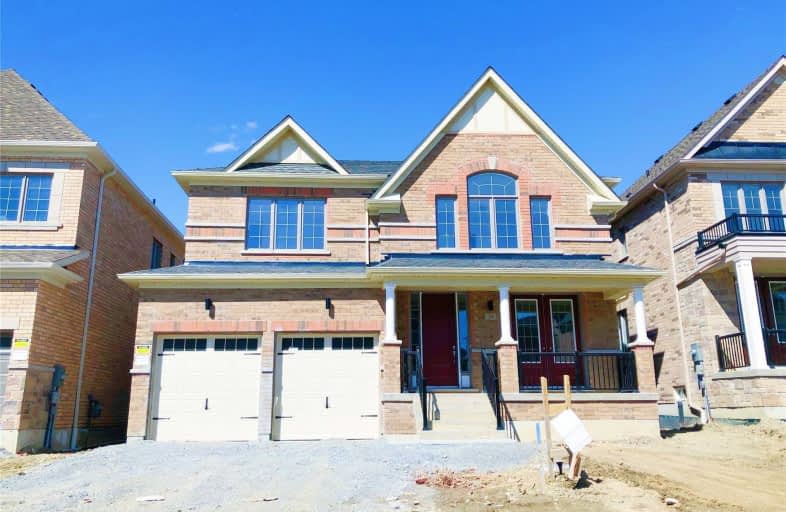
ÉIC Saint-Charles-Garnier
Elementary: Catholic
1.49 km
St Luke the Evangelist Catholic School
Elementary: Catholic
1.47 km
Jack Miner Public School
Elementary: Public
1.54 km
Captain Michael VandenBos Public School
Elementary: Public
1.87 km
Williamsburg Public School
Elementary: Public
1.39 km
Robert Munsch Public School
Elementary: Public
1.25 km
ÉSC Saint-Charles-Garnier
Secondary: Catholic
1.49 km
Brooklin High School
Secondary: Public
5.62 km
All Saints Catholic Secondary School
Secondary: Catholic
2.48 km
Father Leo J Austin Catholic Secondary School
Secondary: Catholic
3.08 km
Donald A Wilson Secondary School
Secondary: Public
2.68 km
Sinclair Secondary School
Secondary: Public
2.94 km





