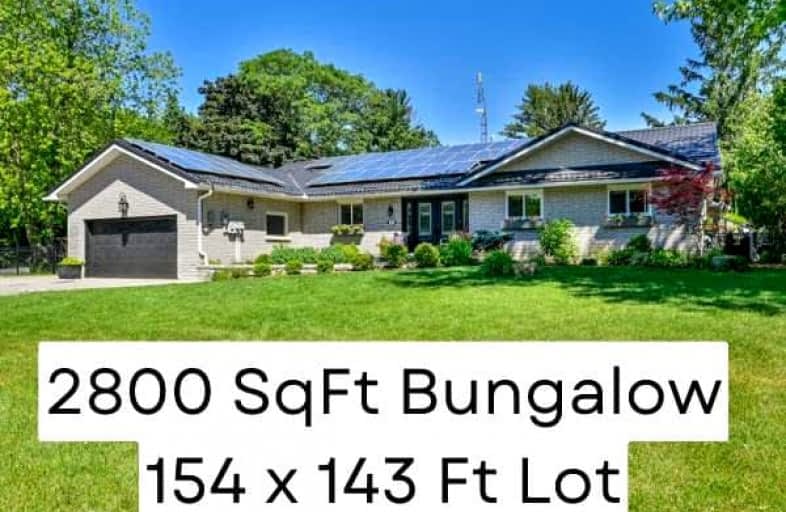Sold on Jul 25, 2022
Note: Property is not currently for sale or for rent.

-
Type: Detached
-
Style: Bungalow
-
Size: 2500 sqft
-
Lot Size: 154 x 143.36 Feet
-
Age: No Data
-
Taxes: $9,383 per year
-
Days on Site: 4 Days
-
Added: Jul 21, 2022 (4 days on market)
-
Updated:
-
Last Checked: 3 months ago
-
MLS®#: E5705133
-
Listed By: Royal lepage frank real estate, brokerage
Offers Anytime!! Spectacular Bungalow In Picturesque 'Macedonian Village'. Walk To Heber Down Conservation Park! This 5+2 Bdrm All Brick Bungalow With 3.5 Baths Features Modern Open Concept Design With Family Room, Dining And Kitchen All Within View. Cook's Kitchen Includes Gas Range W/Double Oven, Custom Cabinetry, Quartz Counters & Large Kitchen Island. Dining Room W/Built-In Cabinetry & Overlooking The Scenic Backyard. Woodburning Fireplace In Family Rm Unwind In The Luxurious Primary Bdrm Suite With W/I Closet, 5Pc Ensuite With 2 Vanities, Towel Warmers, Deep Soaker Tub, Separate Shower, And Walkout To Pool And Private Backyard Oasis! Enjoy The Landscaped Yard With 18X36 Ft Inground Pool, Insulated Pool House Bunkie/Playhouse With Toilet/Sink/Loft, Stone Patio & Walkways, Gazebo & Perennial Gardens. Lower Level Features: Supersize Rec Rm, 2 Large Bdrms, 5Pc Bath With 2 Vanities, Laundry Rm, Workshop & Walkup To Backyard. Revenue From Solar Panels Is Approx $3,456/Yr - No Fees!
Extras
High Quality Metal Roof '15; New Drilled Well '12; New Septic - Approx 2016; Front, Backyard, Bsmt Doors & All Windows Replaced; Landscaping 2020; Insulated Pool House Bunkie '17; Gazebo; Garden Shed; 2 Furnaces; 2 Ac Units. Gas Hwt Owned.
Property Details
Facts for 24 Stevens Road, Whitby
Status
Days on Market: 4
Last Status: Sold
Sold Date: Jul 25, 2022
Closed Date: Oct 27, 2022
Expiry Date: Oct 31, 2022
Sold Price: $1,650,000
Unavailable Date: Jul 25, 2022
Input Date: Jul 21, 2022
Prior LSC: Listing with no contract changes
Property
Status: Sale
Property Type: Detached
Style: Bungalow
Size (sq ft): 2500
Area: Whitby
Community: Rural Whitby
Availability Date: Flex
Inside
Bedrooms: 5
Bedrooms Plus: 2
Bathrooms: 4
Kitchens: 1
Kitchens Plus: 1
Rooms: 9
Den/Family Room: No
Air Conditioning: Central Air
Fireplace: Yes
Laundry Level: Main
Washrooms: 4
Building
Basement: Finished
Basement 2: Sep Entrance
Heat Type: Forced Air
Heat Source: Gas
Exterior: Brick
Water Supply Type: Drilled Well
Water Supply: Well
Special Designation: Unknown
Other Structures: Garden Shed
Parking
Driveway: Private
Garage Spaces: 2
Garage Type: Attached
Covered Parking Spaces: 7
Total Parking Spaces: 9
Fees
Tax Year: 2022
Tax Legal Description: Pt Lts 9 & 10 Pl 615, Pt 1, 40R2191 Town Of Whitby
Taxes: $9,383
Highlights
Feature: Fenced Yard
Feature: Park
Feature: School Bus Route
Land
Cross Street: Taunton Rd/Corontati
Municipality District: Whitby
Fronting On: North
Parcel Number: 26570097
Pool: Inground
Sewer: Septic
Lot Depth: 143.36 Feet
Lot Frontage: 154 Feet
Additional Media
- Virtual Tour: https://tours.jeffreygunn.com/public/vtour/full/2019785
Rooms
Room details for 24 Stevens Road, Whitby
| Type | Dimensions | Description |
|---|---|---|
| Family Main | 5.11 x 7.10 | Hardwood Floor, Fireplace, W/O To Pool |
| Dining Main | 5.11 x 7.10 | Combined W/Family, Bay Window, Recessed Lights |
| Kitchen Main | 4.67 x 5.49 | Renovated, Stainless Steel Appl, Quartz Counter |
| Prim Bdrm Main | 5.44 x 7.75 | W/I Closet, 5 Pc Ensuite, W/O To Patio |
| 2nd Br Main | 3.93 x 5.21 | Hardwood Floor, Bay Window, O/Looks Backyard |
| 3rd Br Main | 3.33 x 3.29 | Closet, Window |
| 4th Br Main | 3.34 x 3.29 | Closet, Window |
| Office Main | 2.44 x 3.24 | Closet, Window |
| Rec Lower | 6.69 x 8.60 | Laminate, Fireplace, Large Window |
| Br Lower | 3.52 x 5.54 | Broadloom, Double Closet, Window |
| Br Lower | 3.38 x 3.59 | Laminate, B/I Closet |
| Kitchen Lower | 2.90 x 3.02 | Window, Recessed Lights, Laminate |
| XXXXXXXX | XXX XX, XXXX |
XXXX XXX XXXX |
$X,XXX,XXX |
| XXX XX, XXXX |
XXXXXX XXX XXXX |
$X,XXX,XXX | |
| XXXXXXXX | XXX XX, XXXX |
XXXXXXX XXX XXXX |
|
| XXX XX, XXXX |
XXXXXX XXX XXXX |
$X,XXX,XXX |
| XXXXXXXX XXXX | XXX XX, XXXX | $1,650,000 XXX XXXX |
| XXXXXXXX XXXXXX | XXX XX, XXXX | $1,699,000 XXX XXXX |
| XXXXXXXX XXXXXXX | XXX XX, XXXX | XXX XXXX |
| XXXXXXXX XXXXXX | XXX XX, XXXX | $1,799,000 XXX XXXX |

Meadowcrest Public School
Elementary: PublicSt Bridget Catholic School
Elementary: CatholicSt Luke the Evangelist Catholic School
Elementary: CatholicWilliamsburg Public School
Elementary: PublicRobert Munsch Public School
Elementary: PublicChris Hadfield P.S. (Elementary)
Elementary: PublicÉSC Saint-Charles-Garnier
Secondary: CatholicBrooklin High School
Secondary: PublicAll Saints Catholic Secondary School
Secondary: CatholicDonald A Wilson Secondary School
Secondary: PublicNotre Dame Catholic Secondary School
Secondary: CatholicSinclair Secondary School
Secondary: Public- — bath
- — bed
- — sqft
Lot 13 Robert Attersley Drive Drive East, Whitby, Ontario • L1R 0B6 • Taunton North
- 4 bath
- 5 bed
- 2500 sqft
524 Coronation Road, Whitby, Ontario • L1P 0N5 • Rural Whitby




