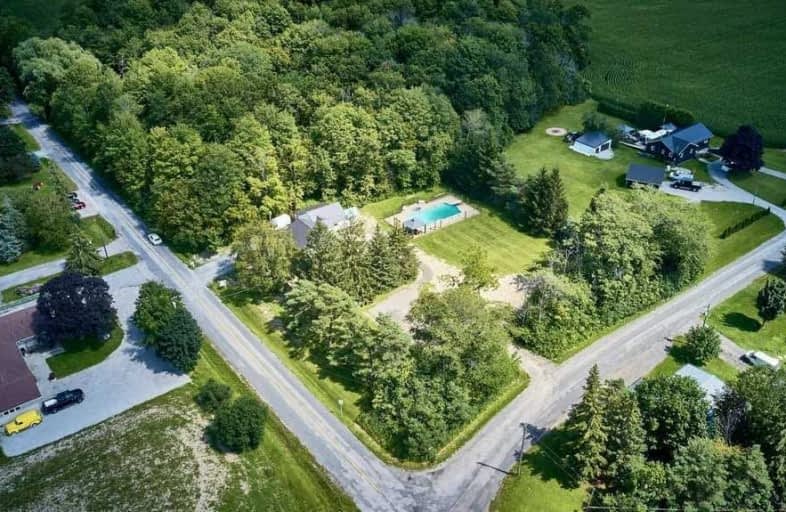
St Leo Catholic School
Elementary: Catholic
3.00 km
Meadowcrest Public School
Elementary: Public
3.68 km
Winchester Public School
Elementary: Public
3.33 km
Blair Ridge Public School
Elementary: Public
3.33 km
Brooklin Village Public School
Elementary: Public
2.32 km
Chris Hadfield P.S. (Elementary)
Elementary: Public
3.28 km
ÉSC Saint-Charles-Garnier
Secondary: Catholic
8.11 km
Brooklin High School
Secondary: Public
2.80 km
All Saints Catholic Secondary School
Secondary: Catholic
10.65 km
Father Leo J Austin Catholic Secondary School
Secondary: Catholic
8.91 km
Donald A Wilson Secondary School
Secondary: Public
10.85 km
Sinclair Secondary School
Secondary: Public
8.02 km




