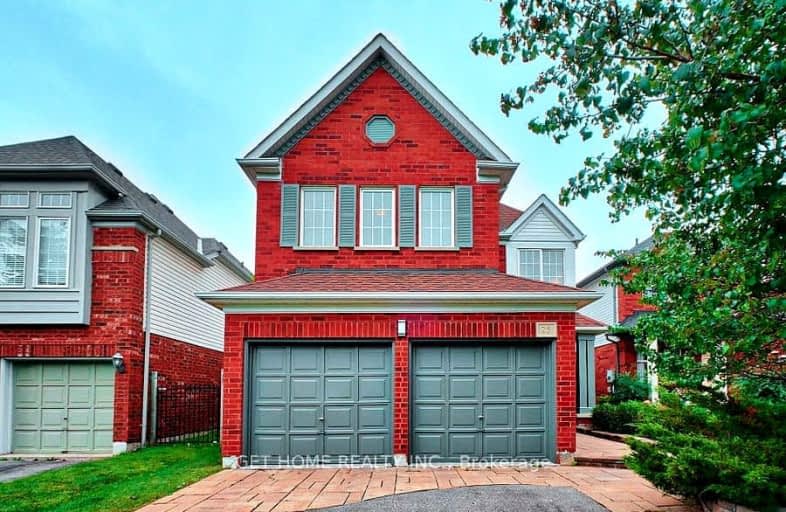Car-Dependent
- Almost all errands require a car.
22
/100
Some Transit
- Most errands require a car.
40
/100
Somewhat Bikeable
- Most errands require a car.
26
/100

All Saints Elementary Catholic School
Elementary: Catholic
0.91 km
St Matthew the Evangelist Catholic School
Elementary: Catholic
1.26 km
St Luke the Evangelist Catholic School
Elementary: Catholic
0.39 km
Jack Miner Public School
Elementary: Public
0.53 km
Captain Michael VandenBos Public School
Elementary: Public
0.59 km
Williamsburg Public School
Elementary: Public
0.92 km
ÉSC Saint-Charles-Garnier
Secondary: Catholic
1.65 km
Henry Street High School
Secondary: Public
3.79 km
All Saints Catholic Secondary School
Secondary: Catholic
0.98 km
Father Leo J Austin Catholic Secondary School
Secondary: Catholic
2.30 km
Donald A Wilson Secondary School
Secondary: Public
1.17 km
Sinclair Secondary School
Secondary: Public
2.66 km














