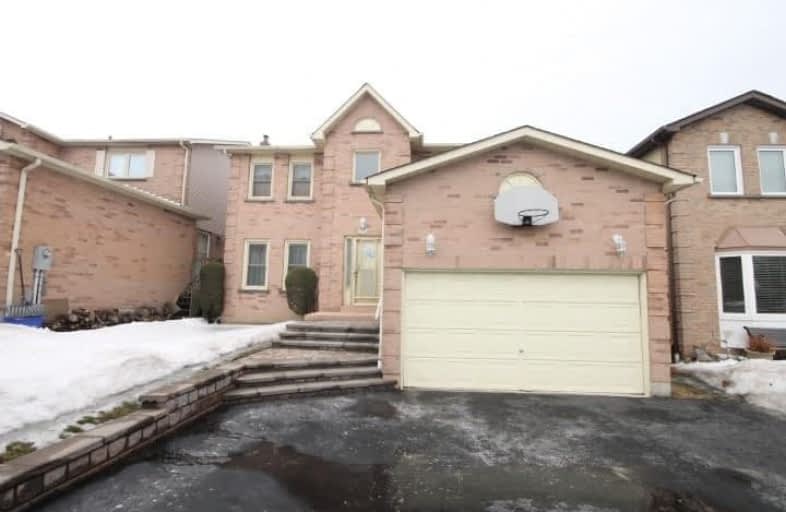
St Theresa Catholic School
Elementary: Catholic
1.18 km
Dr Robert Thornton Public School
Elementary: Public
1.71 km
ÉÉC Jean-Paul II
Elementary: Catholic
1.09 km
C E Broughton Public School
Elementary: Public
1.45 km
Bellwood Public School
Elementary: Public
0.46 km
Pringle Creek Public School
Elementary: Public
2.11 km
Father Donald MacLellan Catholic Sec Sch Catholic School
Secondary: Catholic
3.68 km
Durham Alternative Secondary School
Secondary: Public
3.05 km
Henry Street High School
Secondary: Public
2.76 km
Monsignor Paul Dwyer Catholic High School
Secondary: Catholic
3.89 km
R S Mclaughlin Collegiate and Vocational Institute
Secondary: Public
3.59 km
Anderson Collegiate and Vocational Institute
Secondary: Public
1.42 km








