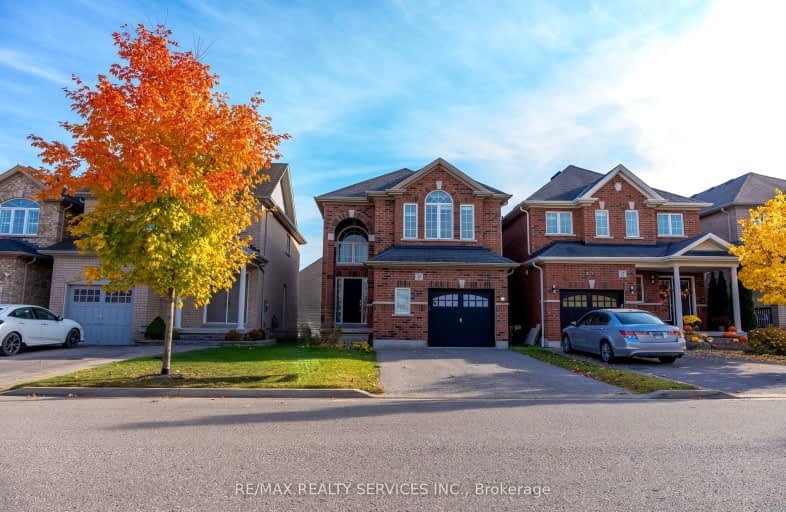Car-Dependent
- Almost all errands require a car.
11
/100
Some Transit
- Most errands require a car.
36
/100
Somewhat Bikeable
- Almost all errands require a car.
24
/100

All Saints Elementary Catholic School
Elementary: Catholic
1.18 km
Colonel J E Farewell Public School
Elementary: Public
1.73 km
St Luke the Evangelist Catholic School
Elementary: Catholic
0.72 km
Jack Miner Public School
Elementary: Public
1.53 km
Captain Michael VandenBos Public School
Elementary: Public
0.66 km
Williamsburg Public School
Elementary: Public
0.29 km
ÉSC Saint-Charles-Garnier
Secondary: Catholic
2.43 km
Henry Street High School
Secondary: Public
4.10 km
All Saints Catholic Secondary School
Secondary: Catholic
1.16 km
Father Leo J Austin Catholic Secondary School
Secondary: Catholic
3.38 km
Donald A Wilson Secondary School
Secondary: Public
1.32 km
Sinclair Secondary School
Secondary: Public
3.66 km
-
Baycliffe Park
67 Baycliffe Dr, Whitby ON L1P 1W7 0.19km -
Whitby Rocketship Park
Whitby ON 0.24km -
Country Lane Park
Whitby ON 0.73km
-
TD Bank Financial Group
110 Taunton Rd W, Whitby ON L1R 3H8 2.23km -
BDC - Banque de Développement du Canada
400 Dundas St W, Whitby ON L1N 2M7 3.52km -
HODL Bitcoin ATM - Esso
290 Rossland Rd E, Ajax ON L1T 4V2 3.99km













