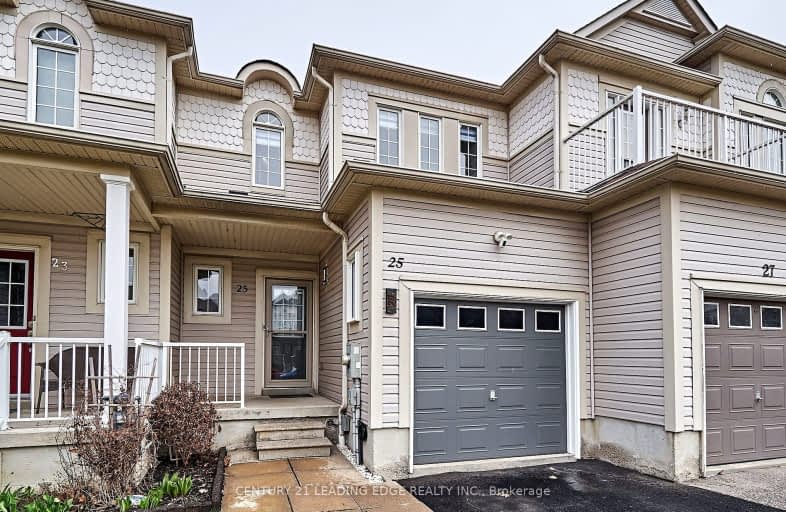Somewhat Walkable
- Some errands can be accomplished on foot.
66
/100
Some Transit
- Most errands require a car.
42
/100
Bikeable
- Some errands can be accomplished on bike.
67
/100

Earl A Fairman Public School
Elementary: Public
3.02 km
St John the Evangelist Catholic School
Elementary: Catholic
2.52 km
St Marguerite d'Youville Catholic School
Elementary: Catholic
1.71 km
West Lynde Public School
Elementary: Public
1.83 km
Sir William Stephenson Public School
Elementary: Public
1.73 km
Whitby Shores P.S. Public School
Elementary: Public
0.35 km
ÉSC Saint-Charles-Garnier
Secondary: Catholic
6.83 km
Henry Street High School
Secondary: Public
1.77 km
All Saints Catholic Secondary School
Secondary: Catholic
4.52 km
Anderson Collegiate and Vocational Institute
Secondary: Public
3.84 km
Father Leo J Austin Catholic Secondary School
Secondary: Catholic
6.17 km
Donald A Wilson Secondary School
Secondary: Public
4.32 km
-
Rotary Sunrise Lake Park
269 Water St, Whitby ON 1.53km -
Central Park
Michael Blvd, Whitby ON 1.73km -
Public Dog Park
Whitby ON 1.89km
-
Scotiabank
403 Brock St S, Whitby ON L1N 4K5 2.24km -
HODL Bitcoin ATM - Happy Way Whitby
110 Dunlop St E, Whitby ON L1N 6J8 2.4km -
CIBC
101 Brock St N, Whitby ON L1N 4H3 2.62km






