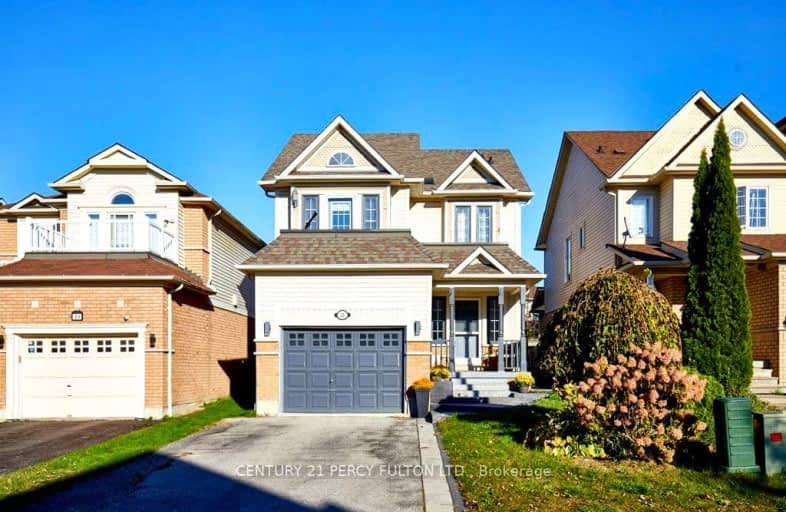Somewhat Walkable
- Some errands can be accomplished on foot.
62
/100
Some Transit
- Most errands require a car.
37
/100
Somewhat Bikeable
- Most errands require a car.
46
/100

ÉIC Saint-Charles-Garnier
Elementary: Catholic
1.13 km
St Bernard Catholic School
Elementary: Catholic
1.09 km
Ormiston Public School
Elementary: Public
0.33 km
Fallingbrook Public School
Elementary: Public
1.01 km
St Matthew the Evangelist Catholic School
Elementary: Catholic
0.34 km
Jack Miner Public School
Elementary: Public
0.69 km
ÉSC Saint-Charles-Garnier
Secondary: Catholic
1.12 km
All Saints Catholic Secondary School
Secondary: Catholic
1.85 km
Anderson Collegiate and Vocational Institute
Secondary: Public
3.17 km
Father Leo J Austin Catholic Secondary School
Secondary: Catholic
1.20 km
Donald A Wilson Secondary School
Secondary: Public
1.99 km
Sinclair Secondary School
Secondary: Public
1.61 km
-
Hobbs Park
28 Westport Dr, Whitby ON L1R 0J3 0.95km -
Country Lane Park
Whitby ON 1.46km -
Baycliffe Park
67 Baycliffe Dr, Whitby ON L1P 1W7 2.1km
-
RBC Royal Bank
480 Taunton Rd E (Baldwin), Whitby ON L1N 5R5 0.91km -
CIBC
308 Taunton Rd E, Whitby ON L1R 0H4 1.24km -
Localcoin Bitcoin ATM - Anderson Jug City
728 Anderson St, Whitby ON L1N 3V6 2.47km














