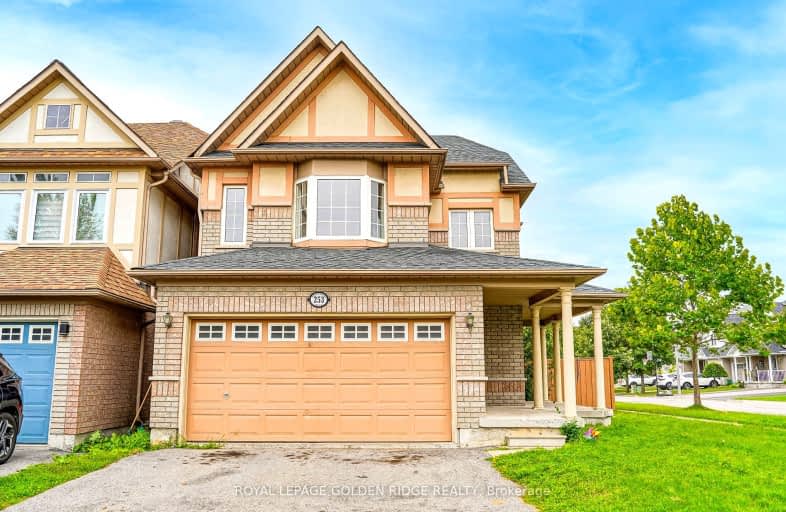Somewhat Walkable
- Some errands can be accomplished on foot.
Some Transit
- Most errands require a car.
Bikeable
- Some errands can be accomplished on bike.

ÉIC Saint-Charles-Garnier
Elementary: CatholicOrmiston Public School
Elementary: PublicFallingbrook Public School
Elementary: PublicSt Matthew the Evangelist Catholic School
Elementary: CatholicJack Miner Public School
Elementary: PublicRobert Munsch Public School
Elementary: PublicÉSC Saint-Charles-Garnier
Secondary: CatholicAll Saints Catholic Secondary School
Secondary: CatholicAnderson Collegiate and Vocational Institute
Secondary: PublicFather Leo J Austin Catholic Secondary School
Secondary: CatholicDonald A Wilson Secondary School
Secondary: PublicSinclair Secondary School
Secondary: Public-
Cullen Central Park
Whitby ON 1.09km -
Cachet Park
140 Cachet Blvd, Whitby ON 5.79km -
Limerick Park
Donegal Ave, Oshawa ON 5.85km
-
RBC Royal Bank
480 Taunton Rd E (Baldwin), Whitby ON L1N 5R5 0.22km -
CoinFlip Bitcoin ATM
300 Dundas St E, Whitby ON L1N 2J1 3.92km -
HODL Bitcoin ATM - Happy Way Whitby
110 Dunlop St E, Whitby ON L1N 6J8 4.18km
- 4 bath
- 4 bed
- 2000 sqft
39 Ingleborough Drive, Whitby, Ontario • L1N 8J7 • Blue Grass Meadows














