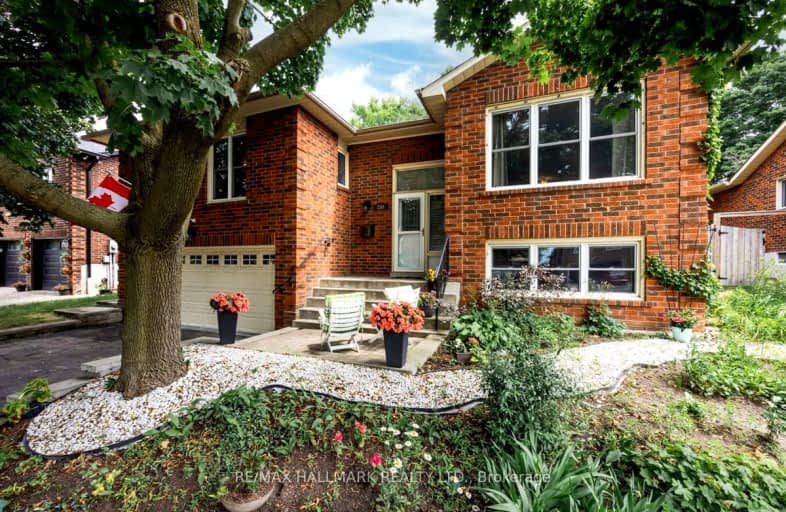Somewhat Walkable
- Some errands can be accomplished on foot.
61
/100
Some Transit
- Most errands require a car.
45
/100
Somewhat Bikeable
- Most errands require a car.
45
/100

St Theresa Catholic School
Elementary: Catholic
0.66 km
St Paul Catholic School
Elementary: Catholic
1.34 km
Dr Robert Thornton Public School
Elementary: Public
0.71 km
ÉÉC Jean-Paul II
Elementary: Catholic
1.69 km
C E Broughton Public School
Elementary: Public
0.95 km
Pringle Creek Public School
Elementary: Public
0.97 km
Father Donald MacLellan Catholic Sec Sch Catholic School
Secondary: Catholic
2.72 km
Henry Street High School
Secondary: Public
3.04 km
Monsignor Paul Dwyer Catholic High School
Secondary: Catholic
2.95 km
R S Mclaughlin Collegiate and Vocational Institute
Secondary: Public
2.79 km
Anderson Collegiate and Vocational Institute
Secondary: Public
0.73 km
Father Leo J Austin Catholic Secondary School
Secondary: Catholic
2.73 km
-
Limerick Park
Donegal Ave, Oshawa ON 2.1km -
Kinsmen Park
Whitby ON 2.41km -
E. A. Fairman park
2.94km
-
TD Bank Financial Group
1603 Dundas St E, Whitby ON L1N 2K9 0.78km -
TD Bank Financial Group
80 Thickson Rd N (Nichol Ave), Whitby ON L1N 3R1 1km -
RBC Royal Bank
714 Rossland Rd E (Garden), Whitby ON L1N 9L3 1.91km














