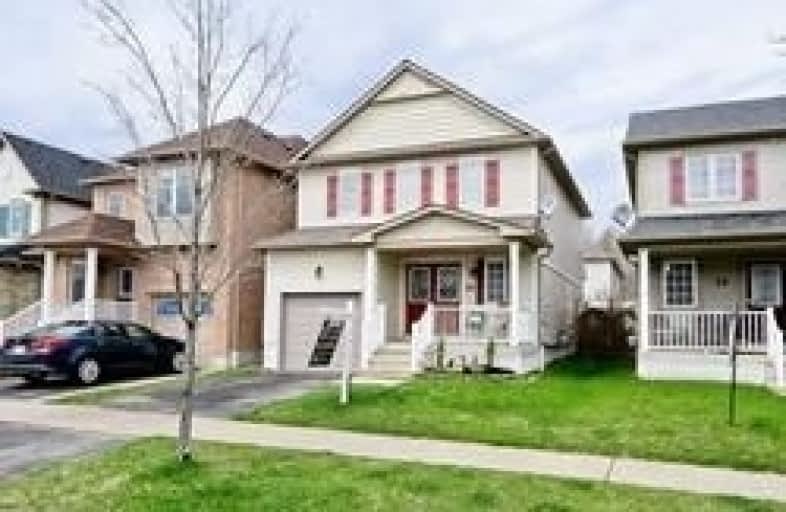Sold on Jun 14, 2019
Note: Property is not currently for sale or for rent.

-
Type: Detached
-
Style: 2-Storey
-
Lot Size: 29.86 x 88.69 Feet
-
Age: 6-15 years
-
Taxes: $4,245 per year
-
Days on Site: 27 Days
-
Added: Sep 07, 2019 (3 weeks on market)
-
Updated:
-
Last Checked: 2 months ago
-
MLS®#: E4454973
-
Listed By: Sutton group-heritage realty inc., brokerage
Fabulous 3 Bdrm Detached Link Home Perfectly Placed In A Demand North Whitby Community. Large Front Porch W Inviting Dble Dr Entry, Newly Painted Top To Bottom With Gleaming Hardwood Flrs Thru-Out. Open Concept Main Flr, Sun Filled Eat-In Kitchen With W/O To Main. Free Interlocked/Turf Fenced Yard W/Relaxing Hot Tub. Move-In Ready, Boasts 3 Generous Sized Bdrms W/Lots Of Closet Space, Mstr With W/I Closet & 4Pc Ensuite. Steps To Everything For The Family!
Extras
S/S Fridge, Stove, Hood Fan, Dishwasher, Washer, Dryer, Cac, Hot Tub, All Elf's, Gdo & Remote, Win Covs, Roof'17, Garage Doors'18, Newly Painted April'19. Please Exclude Curtains On Main Floor. Don't Delay - Priced Like A Townhouse.
Property Details
Facts for 26 Burwell Street, Whitby
Status
Days on Market: 27
Last Status: Sold
Sold Date: Jun 14, 2019
Closed Date: Jul 29, 2019
Expiry Date: Aug 31, 2019
Sold Price: $570,000
Unavailable Date: Jun 14, 2019
Input Date: May 18, 2019
Property
Status: Sale
Property Type: Detached
Style: 2-Storey
Age: 6-15
Area: Whitby
Community: Taunton North
Availability Date: Flexible Tba
Inside
Bedrooms: 3
Bathrooms: 3
Kitchens: 1
Rooms: 6
Den/Family Room: Yes
Air Conditioning: Central Air
Fireplace: No
Laundry Level: Lower
Washrooms: 3
Building
Basement: Unfinished
Heat Type: Forced Air
Heat Source: Gas
Exterior: Vinyl Siding
Water Supply: Municipal
Special Designation: Unknown
Retirement: N
Parking
Driveway: Private
Garage Spaces: 1
Garage Type: Attached
Covered Parking Spaces: 2
Total Parking Spaces: 2
Fees
Tax Year: 2018
Tax Legal Description: Lot 70, Plan 40M2295
Taxes: $4,245
Highlights
Feature: Fenced Yard
Feature: Park
Feature: Public Transit
Feature: School
Land
Cross Street: Garden & Robert Atte
Municipality District: Whitby
Fronting On: North
Pool: None
Sewer: Sewers
Lot Depth: 88.69 Feet
Lot Frontage: 29.86 Feet
Waterfront: None
Rooms
Room details for 26 Burwell Street, Whitby
| Type | Dimensions | Description |
|---|---|---|
| Great Rm Main | 5.18 x 3.66 | Hardwood Floor, Open Concept, W/O To Yard |
| Kitchen Main | 2.71 x 3.29 | Ceramic Floor |
| Breakfast Main | 2.74 x 3.29 | Ceramic Back Splash, Open Concept, W/O To Patio |
| Master 2nd | 3.81 x 4.11 | Brick Fireplace, W/I Closet, 4 Pc Ensuite |
| 2nd Br 2nd | 3.87 x 3.05 | Broadloom, Double Closet |
| 3rd Br 2nd | 3.51 x 3.05 | Broadloom, Double Doors |
| XXXXXXXX | XXX XX, XXXX |
XXXX XXX XXXX |
$XXX,XXX |
| XXX XX, XXXX |
XXXXXX XXX XXXX |
$XXX,XXX | |
| XXXXXXXX | XXX XX, XXXX |
XXXXXXX XXX XXXX |
|
| XXX XX, XXXX |
XXXXXX XXX XXXX |
$XXX,XXX |
| XXXXXXXX XXXX | XXX XX, XXXX | $570,000 XXX XXXX |
| XXXXXXXX XXXXXX | XXX XX, XXXX | $574,900 XXX XXXX |
| XXXXXXXX XXXXXXX | XXX XX, XXXX | XXX XXXX |
| XXXXXXXX XXXXXX | XXX XX, XXXX | $599,900 XXX XXXX |

ÉIC Saint-Charles-Garnier
Elementary: CatholicOrmiston Public School
Elementary: PublicFallingbrook Public School
Elementary: PublicSt Matthew the Evangelist Catholic School
Elementary: CatholicJack Miner Public School
Elementary: PublicRobert Munsch Public School
Elementary: PublicÉSC Saint-Charles-Garnier
Secondary: CatholicBrooklin High School
Secondary: PublicAll Saints Catholic Secondary School
Secondary: CatholicFather Leo J Austin Catholic Secondary School
Secondary: CatholicDonald A Wilson Secondary School
Secondary: PublicSinclair Secondary School
Secondary: Public

