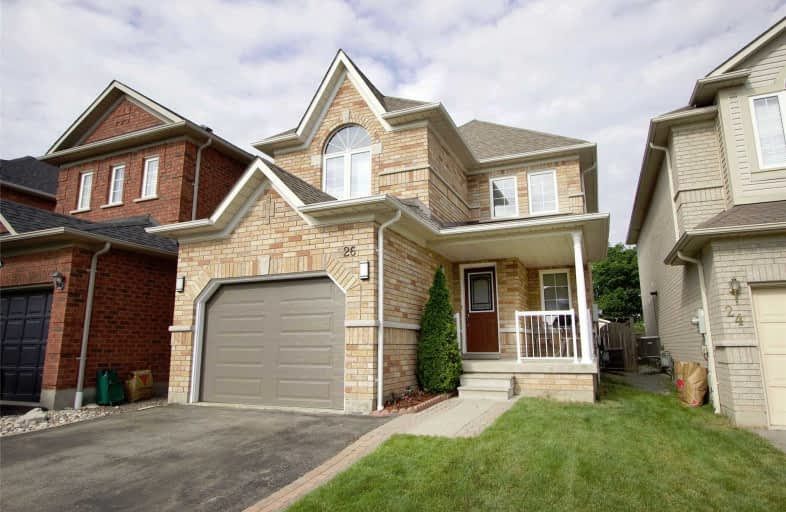
St Bernard Catholic School
Elementary: Catholic
1.51 km
Fallingbrook Public School
Elementary: Public
1.60 km
Glen Dhu Public School
Elementary: Public
1.74 km
Sir Samuel Steele Public School
Elementary: Public
0.22 km
John Dryden Public School
Elementary: Public
0.59 km
St Mark the Evangelist Catholic School
Elementary: Catholic
0.42 km
Father Donald MacLellan Catholic Sec Sch Catholic School
Secondary: Catholic
2.34 km
Monsignor Paul Dwyer Catholic High School
Secondary: Catholic
2.45 km
R S Mclaughlin Collegiate and Vocational Institute
Secondary: Public
2.77 km
Anderson Collegiate and Vocational Institute
Secondary: Public
3.36 km
Father Leo J Austin Catholic Secondary School
Secondary: Catholic
1.39 km
Sinclair Secondary School
Secondary: Public
1.38 km






