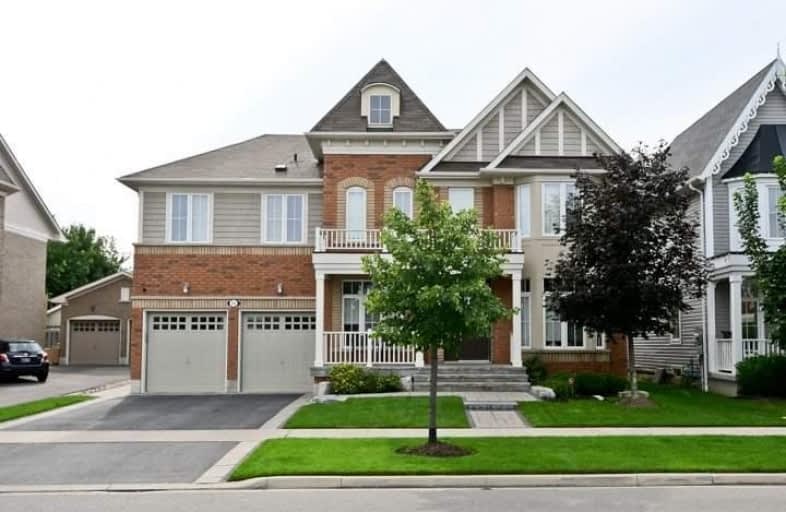
St Leo Catholic School
Elementary: Catholic
1.74 km
Meadowcrest Public School
Elementary: Public
0.44 km
St Bridget Catholic School
Elementary: Catholic
0.61 km
Winchester Public School
Elementary: Public
1.60 km
Brooklin Village Public School
Elementary: Public
2.02 km
Chris Hadfield P.S. (Elementary)
Elementary: Public
0.56 km
ÉSC Saint-Charles-Garnier
Secondary: Catholic
4.55 km
Brooklin High School
Secondary: Public
1.10 km
All Saints Catholic Secondary School
Secondary: Catholic
6.97 km
Father Leo J Austin Catholic Secondary School
Secondary: Catholic
5.72 km
Donald A Wilson Secondary School
Secondary: Public
7.17 km
Sinclair Secondary School
Secondary: Public
4.89 km





