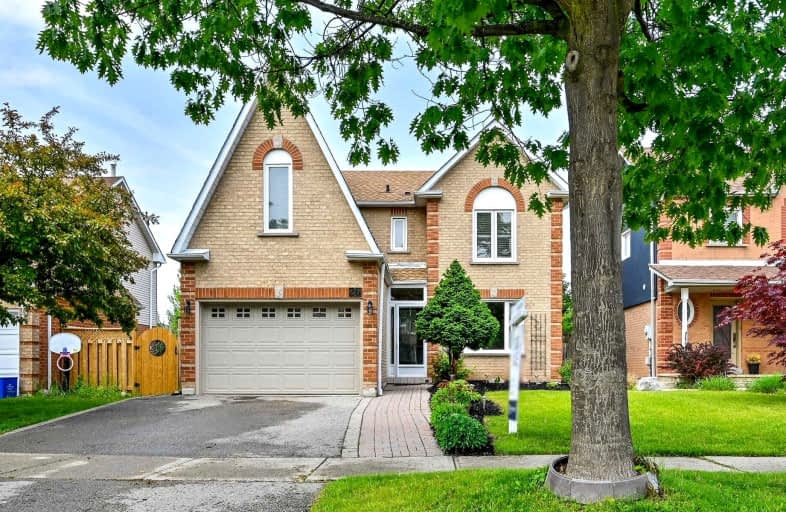
St Paul Catholic School
Elementary: Catholic
1.67 km
Stephen G Saywell Public School
Elementary: Public
2.13 km
Dr Robert Thornton Public School
Elementary: Public
2.52 km
Sir Samuel Steele Public School
Elementary: Public
0.52 km
John Dryden Public School
Elementary: Public
0.49 km
St Mark the Evangelist Catholic School
Elementary: Catholic
0.68 km
Father Donald MacLellan Catholic Sec Sch Catholic School
Secondary: Catholic
1.66 km
Monsignor Paul Dwyer Catholic High School
Secondary: Catholic
1.75 km
R S Mclaughlin Collegiate and Vocational Institute
Secondary: Public
2.10 km
Anderson Collegiate and Vocational Institute
Secondary: Public
3.39 km
Father Leo J Austin Catholic Secondary School
Secondary: Catholic
2.01 km
Sinclair Secondary School
Secondary: Public
2.09 km














