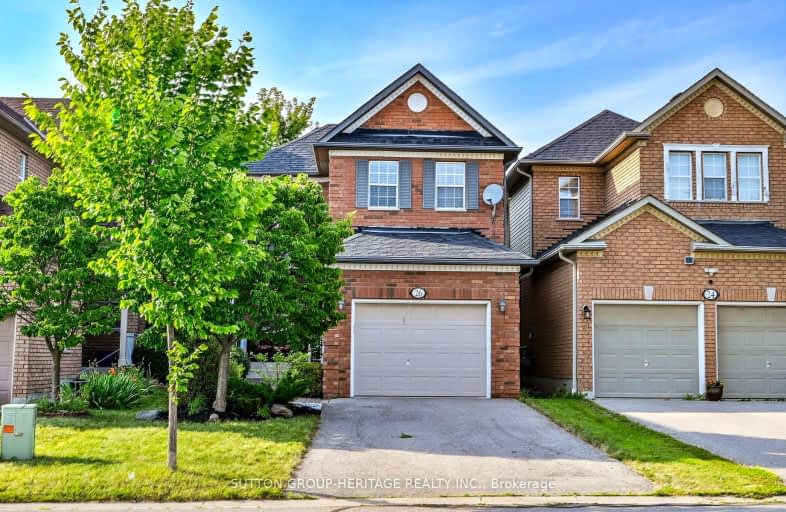Car-Dependent
- Most errands require a car.
33
/100
Some Transit
- Most errands require a car.
35
/100
Somewhat Bikeable
- Most errands require a car.
31
/100

All Saints Elementary Catholic School
Elementary: Catholic
1.31 km
ÉIC Saint-Charles-Garnier
Elementary: Catholic
1.46 km
St Luke the Evangelist Catholic School
Elementary: Catholic
0.39 km
Jack Miner Public School
Elementary: Public
0.61 km
Captain Michael VandenBos Public School
Elementary: Public
0.81 km
Williamsburg Public School
Elementary: Public
0.74 km
ÉSC Saint-Charles-Garnier
Secondary: Catholic
1.45 km
Henry Street High School
Secondary: Public
4.26 km
All Saints Catholic Secondary School
Secondary: Catholic
1.36 km
Father Leo J Austin Catholic Secondary School
Secondary: Catholic
2.48 km
Donald A Wilson Secondary School
Secondary: Public
1.57 km
Sinclair Secondary School
Secondary: Public
2.68 km













