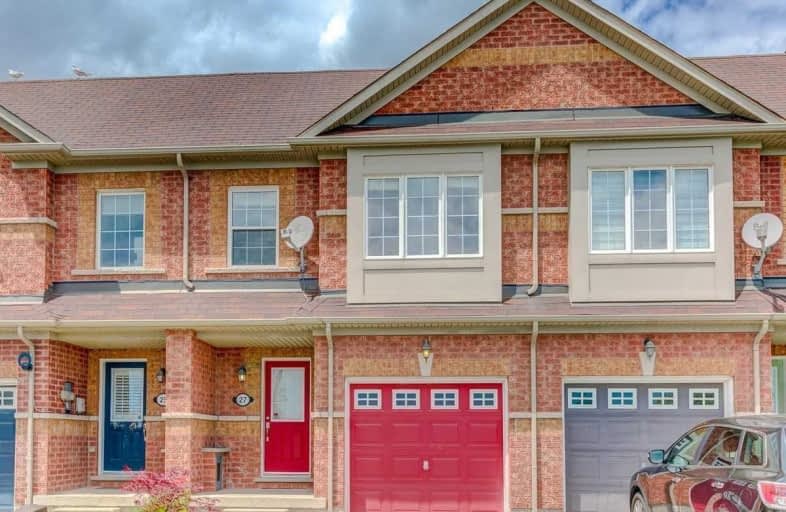Sold on Jul 09, 2020
Note: Property is not currently for sale or for rent.

-
Type: Att/Row/Twnhouse
-
Style: 2-Storey
-
Lot Size: 18.44 x 100.95 Feet
-
Age: No Data
-
Taxes: $3,681 per year
-
Days on Site: 2 Days
-
Added: Jul 07, 2020 (2 days on market)
-
Updated:
-
Last Checked: 2 months ago
-
MLS®#: E4821344
-
Listed By: Re/max royal properties realty, brokerage
Impressive, Upscale & Affordable Home Will Check All Your Must Haves...Gourmet Modern Kit W/Quartz, Open Concept Main Floor, Hardwood Floors, Pot Lights, Prof Fin Basement W/Rec Room & Extra 3Pc Bath, Huge Master W/Ensuite. The Ideal Location: Safe, Family Neighborhood, Mins To Hwy 401, Go Train, Shops/Malls, College/Elementary Schools & Parks. Nothing To Do But Move In & Enjoy. Flexible Closing Possible. $318.70/Month For Water,Snow,Common Area.
Extras
Finished Basement, Garage Entrance To Main Fl, Stainless Steel Kitchen Aide Appliances, Window Coverings, Central Vacuum Rough-In, Washer & Dryer, Auto Garage Door, Hot Water Tank-Rental.
Property Details
Facts for 27 Arbuckle Way, Whitby
Status
Days on Market: 2
Last Status: Sold
Sold Date: Jul 09, 2020
Closed Date: Aug 31, 2020
Expiry Date: Sep 07, 2020
Sold Price: $580,000
Unavailable Date: Jul 09, 2020
Input Date: Jul 07, 2020
Property
Status: Sale
Property Type: Att/Row/Twnhouse
Style: 2-Storey
Area: Whitby
Community: Blue Grass Meadows
Availability Date: Tbd
Inside
Bedrooms: 3
Bathrooms: 4
Kitchens: 1
Rooms: 6
Den/Family Room: No
Air Conditioning: Central Air
Fireplace: No
Washrooms: 4
Building
Basement: Finished
Heat Type: Forced Air
Heat Source: Gas
Exterior: Brick
Water Supply: Municipal
Special Designation: Unknown
Parking
Driveway: Private
Garage Spaces: 1
Garage Type: Built-In
Covered Parking Spaces: 1
Total Parking Spaces: 2
Fees
Tax Year: 2019
Tax Legal Description: Plan 40M2290 Pt Blk 58 Rp 40R25406 Parts 13 And 52
Taxes: $3,681
Land
Cross Street: Thickson Rd S & Burn
Municipality District: Whitby
Fronting On: North
Pool: None
Sewer: Sewers
Lot Depth: 100.95 Feet
Lot Frontage: 18.44 Feet
Additional Media
- Virtual Tour: https://my.matterport.com/show/?m=CYubnWkC5mu&brand=0
Rooms
Room details for 27 Arbuckle Way, Whitby
| Type | Dimensions | Description |
|---|---|---|
| Kitchen Main | 3.09 x 2.07 | Open Concept, Quartz Counter, Centre Island |
| Dining Main | 3.09 x 2.46 | W/O To Deck, Open Concept, Pot Lights |
| Living Main | 3.43 x 4.53 | Hardwood Floor, Open Concept, Pot Lights |
| Master 2nd | 4.91 x 4.61 | W/I Closet, 3 Pc Ensuite, Broadloom |
| 2nd Br 2nd | 4.08 x 2.72 | Closet, O/Looks Frontyard, Broadloom |
| 3rd Br 2nd | 3.48 x 2.45 | Closet, O/Looks Frontyard, Broadloom |
| Rec Bsmt | 5.82 x 4.40 | Open Concept, 3 Pc Bath, Laminate |

| XXXXXXXX | XXX XX, XXXX |
XXXX XXX XXXX |
$XXX,XXX |
| XXX XX, XXXX |
XXXXXX XXX XXXX |
$XXX,XXX | |
| XXXXXXXX | XXX XX, XXXX |
XXXXXXX XXX XXXX |
|
| XXX XX, XXXX |
XXXXXX XXX XXXX |
$XXX,XXX | |
| XXXXXXXX | XXX XX, XXXX |
XXXXXXX XXX XXXX |
|
| XXX XX, XXXX |
XXXXXX XXX XXXX |
$XXX,XXX | |
| XXXXXXXX | XXX XX, XXXX |
XXXX XXX XXXX |
$XXX,XXX |
| XXX XX, XXXX |
XXXXXX XXX XXXX |
$XXX,XXX | |
| XXXXXXXX | XXX XX, XXXX |
XXXXXXX XXX XXXX |
|
| XXX XX, XXXX |
XXXXXX XXX XXXX |
$XXX,XXX | |
| XXXXXXXX | XXX XX, XXXX |
XXXXXXX XXX XXXX |
|
| XXX XX, XXXX |
XXXXXX XXX XXXX |
$XXX,XXX | |
| XXXXXXXX | XXX XX, XXXX |
XXXX XXX XXXX |
$XXX,XXX |
| XXX XX, XXXX |
XXXXXX XXX XXXX |
$XXX,XXX | |
| XXXXXXXX | XXX XX, XXXX |
XXXX XXX XXXX |
$XXX,XXX |
| XXX XX, XXXX |
XXXXXX XXX XXXX |
$XXX,XXX |
| XXXXXXXX XXXX | XXX XX, XXXX | $580,000 XXX XXXX |
| XXXXXXXX XXXXXX | XXX XX, XXXX | $584,000 XXX XXXX |
| XXXXXXXX XXXXXXX | XXX XX, XXXX | XXX XXXX |
| XXXXXXXX XXXXXX | XXX XX, XXXX | $598,000 XXX XXXX |
| XXXXXXXX XXXXXXX | XXX XX, XXXX | XXX XXXX |
| XXXXXXXX XXXXXX | XXX XX, XXXX | $519,000 XXX XXXX |
| XXXXXXXX XXXX | XXX XX, XXXX | $495,000 XXX XXXX |
| XXXXXXXX XXXXXX | XXX XX, XXXX | $499,900 XXX XXXX |
| XXXXXXXX XXXXXXX | XXX XX, XXXX | XXX XXXX |
| XXXXXXXX XXXXXX | XXX XX, XXXX | $510,000 XXX XXXX |
| XXXXXXXX XXXXXXX | XXX XX, XXXX | XXX XXXX |
| XXXXXXXX XXXXXX | XXX XX, XXXX | $525,000 XXX XXXX |
| XXXXXXXX XXXX | XXX XX, XXXX | $445,000 XXX XXXX |
| XXXXXXXX XXXXXX | XXX XX, XXXX | $449,000 XXX XXXX |
| XXXXXXXX XXXX | XXX XX, XXXX | $333,000 XXX XXXX |
| XXXXXXXX XXXXXX | XXX XX, XXXX | $338,000 XXX XXXX |

St Theresa Catholic School
Elementary: CatholicDr Robert Thornton Public School
Elementary: PublicÉÉC Jean-Paul II
Elementary: CatholicC E Broughton Public School
Elementary: PublicWaverly Public School
Elementary: PublicBellwood Public School
Elementary: PublicFather Donald MacLellan Catholic Sec Sch Catholic School
Secondary: CatholicDurham Alternative Secondary School
Secondary: PublicHenry Street High School
Secondary: PublicMonsignor Paul Dwyer Catholic High School
Secondary: CatholicR S Mclaughlin Collegiate and Vocational Institute
Secondary: PublicAnderson Collegiate and Vocational Institute
Secondary: Public

