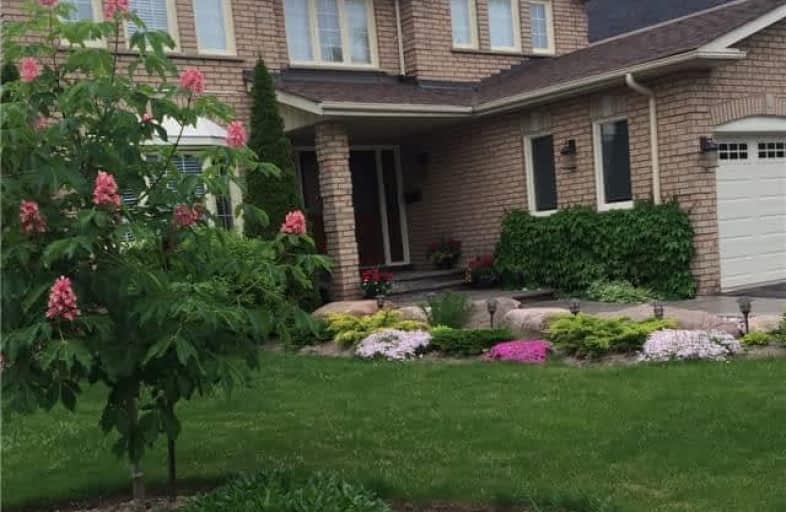
St Theresa Catholic School
Elementary: Catholic
1.93 km
St Marguerite d'Youville Catholic School
Elementary: Catholic
1.71 km
ÉÉC Jean-Paul II
Elementary: Catholic
0.90 km
C E Broughton Public School
Elementary: Public
1.76 km
Sir William Stephenson Public School
Elementary: Public
0.26 km
Julie Payette
Elementary: Public
1.71 km
Henry Street High School
Secondary: Public
1.14 km
All Saints Catholic Secondary School
Secondary: Catholic
3.88 km
Anderson Collegiate and Vocational Institute
Secondary: Public
1.95 km
Father Leo J Austin Catholic Secondary School
Secondary: Catholic
4.62 km
Donald A Wilson Secondary School
Secondary: Public
3.72 km
Sinclair Secondary School
Secondary: Public
5.51 km







