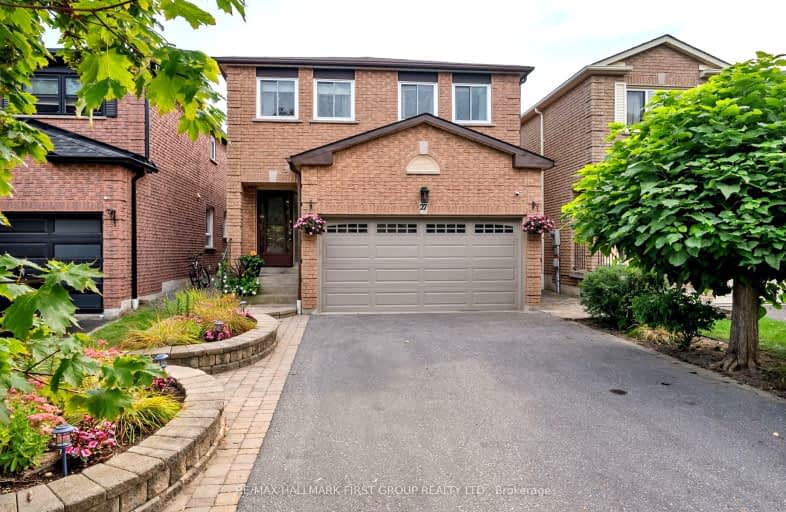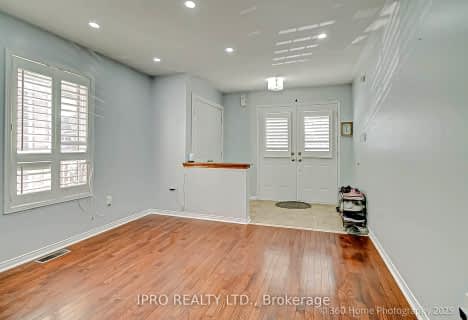
Somewhat Walkable
- Some errands can be accomplished on foot.
Some Transit
- Most errands require a car.
Somewhat Bikeable
- Most errands require a car.

St Theresa Catholic School
Elementary: CatholicStephen G Saywell Public School
Elementary: PublicDr Robert Thornton Public School
Elementary: PublicÉÉC Jean-Paul II
Elementary: CatholicWaverly Public School
Elementary: PublicBellwood Public School
Elementary: PublicFather Donald MacLellan Catholic Sec Sch Catholic School
Secondary: CatholicDurham Alternative Secondary School
Secondary: PublicHenry Street High School
Secondary: PublicMonsignor Paul Dwyer Catholic High School
Secondary: CatholicR S Mclaughlin Collegiate and Vocational Institute
Secondary: PublicAnderson Collegiate and Vocational Institute
Secondary: Public-
Limerick Park
Donegal Ave, Oshawa ON 1.18km -
Radio Park
Grenfell St (Gibb St), Oshawa ON 2.75km -
Kiwanis Heydenshore Park
Whitby ON L1N 0C1 3.28km
-
TD Bank Financial Group
80 Thickson Rd N (Nichol Ave), Whitby ON L1N 3R1 0.96km -
Scotiabank
800 King St W (Thornton), Oshawa ON L1J 2L5 1.73km -
Scotiabank
520 King St W, Oshawa ON L1J 2K9 2.46km
- 4 bath
- 4 bed
- 1500 sqft
109 Thickson Road South, Whitby, Ontario • L1N 2C7 • Blue Grass Meadows
- 4 bath
- 4 bed
- 1500 sqft
56 Oceanpearl Crescent, Whitby, Ontario • L1N 0C3 • Blue Grass Meadows
- 4 bath
- 4 bed
- 2000 sqft
39 Ingleborough Drive, Whitby, Ontario • L1N 8J7 • Blue Grass Meadows













