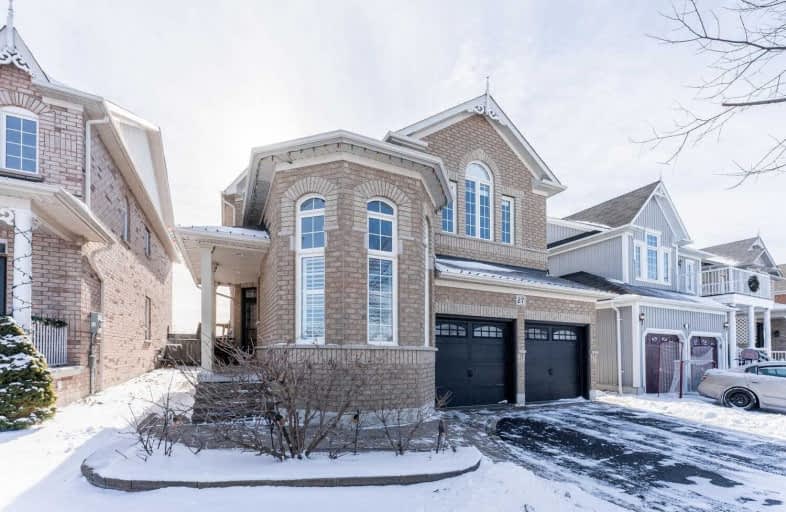Sold on Jan 28, 2021
Note: Property is not currently for sale or for rent.

-
Type: Detached
-
Style: 2-Storey
-
Lot Size: 40.03 x 109.91 Feet
-
Age: No Data
-
Taxes: $6,696 per year
-
Added: Jan 28, 2021 (1 second on market)
-
Updated:
-
Last Checked: 3 months ago
-
MLS®#: E5097191
-
Listed By: Royal heritage realty ltd., brokerage
Fabulous 5 Bdrm Brick Home Perfect For Growing Or Blended Family! Curb Appeal W/Landscaping Front To Back! Located Across From Park, No Neighbours Behind! Spacious Open Concept, 9 Ft Ceilings On Main! Neutral Decor, Freshly Painted! Main Flr Office! Convenient 2nd Flr Laundry! Walking Distance To Schools & Parks! Easy Access To Public Transit, 407/412/401!
Extras
Incl. Fur & Ac '19, Laundry Rm Reno '18, Attic Insul R50 '15, Garage Drs '15, Kitchen Quartz, Sink & Faucet '21, Windw Coverings & Rods.Hot Tub As Is. Cv R/I, 2 Gdos. Excl. Curtains In Kit & Master, Dr Chandelier. Hwt Approx. $30/Per Mos
Property Details
Facts for 27 Kinross Avenue, Whitby
Status
Last Status: Sold
Sold Date: Jan 28, 2021
Closed Date: Jun 24, 2021
Expiry Date: Apr 30, 2021
Sold Price: $1,120,000
Unavailable Date: Jan 28, 2021
Input Date: Jan 28, 2021
Prior LSC: Listing with no contract changes
Property
Status: Sale
Property Type: Detached
Style: 2-Storey
Area: Whitby
Community: Brooklin
Availability Date: Tbd
Inside
Bedrooms: 5
Bathrooms: 3
Kitchens: 1
Rooms: 12
Den/Family Room: Yes
Air Conditioning: Central Air
Fireplace: Yes
Laundry Level: Upper
Central Vacuum: N
Washrooms: 3
Utilities
Electricity: Yes
Gas: Yes
Cable: Yes
Telephone: Yes
Building
Basement: Full
Basement 2: Unfinished
Heat Type: Forced Air
Heat Source: Gas
Exterior: Brick
UFFI: No
Water Supply: Municipal
Special Designation: Unknown
Parking
Driveway: Pvt Double
Garage Spaces: 2
Garage Type: Attached
Covered Parking Spaces: 2
Total Parking Spaces: 4
Fees
Tax Year: 2020
Tax Legal Description: Lot13,Pl 40M2037,Whitby S/T Right As In Lt1022856
Taxes: $6,696
Highlights
Feature: Library
Feature: Park
Feature: Place Of Worship
Feature: Public Transit
Feature: Rec Centre
Feature: School
Land
Cross Street: Cachet/Kinross
Municipality District: Whitby
Fronting On: South
Parcel Number: 164341591
Pool: None
Sewer: Sewers
Lot Depth: 109.91 Feet
Lot Frontage: 40.03 Feet
Additional Media
- Virtual Tour: https://homesinfocus.vids.io/videos/119ddeb31810eec998/27-kinross-avenue-brooklin
Rooms
Room details for 27 Kinross Avenue, Whitby
| Type | Dimensions | Description |
|---|---|---|
| Dining Ground | 3.66 x 4.27 | Hardwood Floor, Open Concept |
| Living Ground | 3.40 x 4.83 | Hardwood Floor, Open Concept |
| Family Ground | 3.81 x 5.33 | Hardwood Floor, Gas Fireplace, California Shutters |
| Kitchen Ground | 3.30 x 3.81 | Ceramic Floor, Quartz Counter, Eat-In Kitchen |
| Breakfast Ground | 2.74 x 3.15 | Ceramic Floor, W/O To Deck |
| Office Ground | 2.74 x 3.66 | Hardwood Floor, California Shutters |
| Master 2nd | 4.39 x 5.33 | Broadloom, 5 Pc Ensuite, W/I Closet |
| 2nd Br 2nd | 3.18 x 3.35 | Broadloom, Ceiling Fan, Closet |
| 3rd Br 2nd | 3.18 x 3.51 | Broadloom, Closet |
| 4th Br 2nd | 3.05 x 4.01 | Hardwood Floor, Vaulted Ceiling, Ceiling Fan |
| 5th Br 2nd | 2.44 x 3.40 | Broadloom, Ceiling Fan, Large Closet |
| Laundry 2nd | 1.85 x 3.56 | Ceramic Floor |
| XXXXXXXX | XXX XX, XXXX |
XXXX XXX XXXX |
$X,XXX,XXX |
| XXX XX, XXXX |
XXXXXX XXX XXXX |
$XXX,XXX |
| XXXXXXXX XXXX | XXX XX, XXXX | $1,120,000 XXX XXXX |
| XXXXXXXX XXXXXX | XXX XX, XXXX | $949,900 XXX XXXX |

St Leo Catholic School
Elementary: CatholicMeadowcrest Public School
Elementary: PublicSt John Paull II Catholic Elementary School
Elementary: CatholicWinchester Public School
Elementary: PublicBlair Ridge Public School
Elementary: PublicBrooklin Village Public School
Elementary: PublicFather Donald MacLellan Catholic Sec Sch Catholic School
Secondary: CatholicÉSC Saint-Charles-Garnier
Secondary: CatholicBrooklin High School
Secondary: PublicMonsignor Paul Dwyer Catholic High School
Secondary: CatholicFather Leo J Austin Catholic Secondary School
Secondary: CatholicSinclair Secondary School
Secondary: Public

