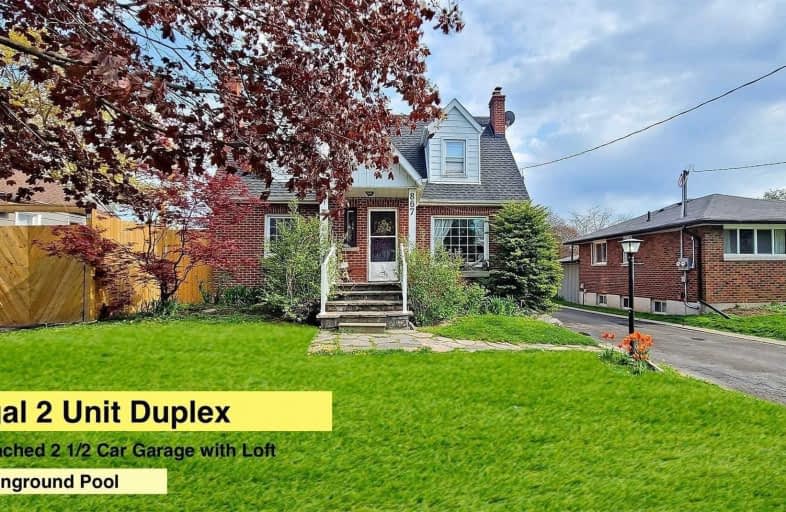
Sir Albert Love Catholic School
Elementary: Catholic
1.25 km
Harmony Heights Public School
Elementary: Public
1.42 km
Vincent Massey Public School
Elementary: Public
0.30 km
Forest View Public School
Elementary: Public
1.40 km
Coronation Public School
Elementary: Public
1.28 km
Clara Hughes Public School Elementary Public School
Elementary: Public
1.23 km
DCE - Under 21 Collegiate Institute and Vocational School
Secondary: Public
2.95 km
Durham Alternative Secondary School
Secondary: Public
4.01 km
Monsignor John Pereyma Catholic Secondary School
Secondary: Catholic
3.22 km
Eastdale Collegiate and Vocational Institute
Secondary: Public
0.41 km
O'Neill Collegiate and Vocational Institute
Secondary: Public
2.65 km
Maxwell Heights Secondary School
Secondary: Public
4.48 km














