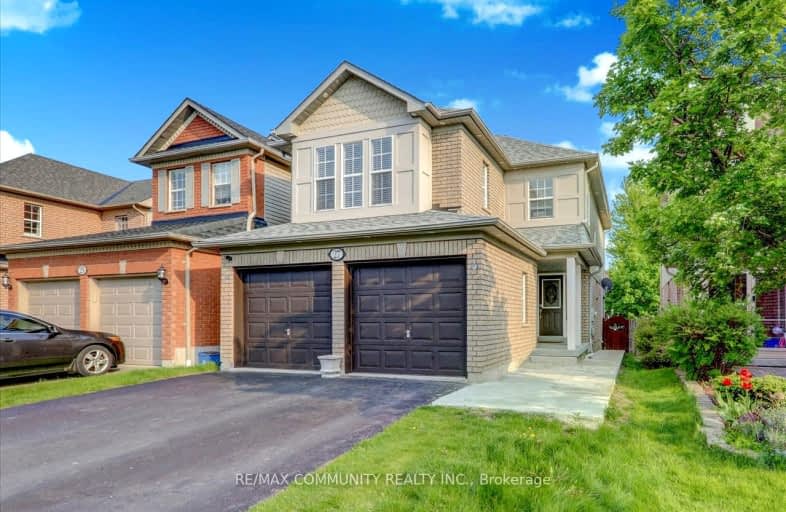Car-Dependent
- Most errands require a car.
31
/100
Some Transit
- Most errands require a car.
35
/100
Somewhat Bikeable
- Most errands require a car.
32
/100

All Saints Elementary Catholic School
Elementary: Catholic
1.36 km
ÉIC Saint-Charles-Garnier
Elementary: Catholic
1.46 km
St Luke the Evangelist Catholic School
Elementary: Catholic
0.42 km
Jack Miner Public School
Elementary: Public
0.66 km
Captain Michael VandenBos Public School
Elementary: Public
0.84 km
Williamsburg Public School
Elementary: Public
0.72 km
ÉSC Saint-Charles-Garnier
Secondary: Catholic
1.45 km
Henry Street High School
Secondary: Public
4.31 km
All Saints Catholic Secondary School
Secondary: Catholic
1.41 km
Father Leo J Austin Catholic Secondary School
Secondary: Catholic
2.52 km
Donald A Wilson Secondary School
Secondary: Public
1.61 km
Sinclair Secondary School
Secondary: Public
2.70 km
-
Country Lane Park
Whitby ON 0.36km -
Whitby Soccer Dome
695 ROSSLAND Rd W, Whitby ON 1.74km -
Central Park
Michael Blvd, Whitby ON 4.18km
-
Scotiabank
160 Taunton Rd W (at Brock St), Whitby ON L1R 3H8 1.08km -
TD Bank Financial Group
404 Dundas St W, Whitby ON L1N 2M7 3.63km -
Scotiabank
309 Dundas St W, Whitby ON L1N 2M6 3.69km














